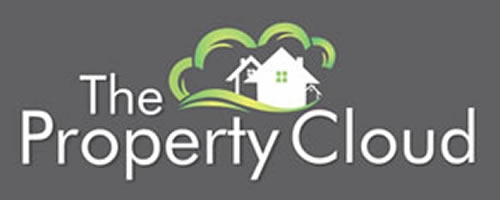5 Bedroom Detached House for Sale
Woodward Terrace, Greenhithe
Guide Price £699,500Sold STC
Woodward Terrace, Greenhithe
Guide Price £699,500
WATCH THE VIDEO. - Simply stunning. This property has it all. From the moment you set eyes on this home you know it is special. There are not many homes that come with five bedrooms and set in such a great location in a quiet cul-de-sac.
As soon as you walk through the front door onto the real wood flooring you will find a downstairs shower room which is one of four bathrooms in this house. This property has a beautiful open planned lounge area which flows into the different reception rooms which leads you to the conservatory and kitchen. You get a real sense of light throughout this home due to the amount of windows it has. There is also the added bonus of another reception room downstairs which has its own separate entrance and is also has separate plumbing, own electric meter and private courtyard meaning if you would like to run your business from home you are able to do so. The current owner has his gym in there but it can be used for a variety of uses with some examples above. The garden is well landscaped with paved and lawn area, perfect for the summer days and evenings.
Upstairs you will find the five bedrooms and family bathroom. The master bedroom comes with high ceilings creating the sense of even more space and has a en-suiite that is equipped with a wet steam cabin shower which has a foot massager and several water jets.
Location wise this home is situated within the catchment area for several leading grammar schools and is just 0.5 miles to Stone St. Marys primary school. If you need a train station then Stone Crossing Train Station is just 0.4 miles away where trains will take you into London terminals. Bluewater shopping centre is just a five minute drive away and the A2 and M25 motorway links are close by meaning this property really does have it all.
Parking for multiple cars to the front driveway.
FOLLOW ME ON INSTAGRAM jordanevans_thepropertycloud.
FOLLOW ME ON FACEBOOK-JORDAN EVANS - THE PROPERTY CLOUD
Entrance Hall - 1.63mx5.08m (5'4x16'8) -
Shower Room - 1.12mx3.05m (3'8x10'0) -
Kitchen - 3.68mx4.65m (12'1x15'3) -
Lounge - 3.66m x 3.25m (12'0 x 10'8) -
Reception Room To Rear Of Lounge - 3.18m x 3.76m (10'5 x 12'4) -
Conservatory - 3.18m x 1.80m (10'5 x 5'11) -
Dining Room - 3.25m x 2.34m (10'8 x 7'8) -
Third Recption/Gym - 4.60m x 4.32m (15'1 x 14'2) -
Shower Room - 2.67m x 0.76m (8'9 x 2'6) -
Family Bathroom - 2.01m x 2.34m (6'7 x 7'8) -
Landing -
Master Bedroom - 4.60m x 3.86m (15'1 x 12'8) -
En-Suite - 2.24m x 1.09m (7'4 x 3'7) -
Second Bedroom - 3.43m x 3.33m (11'3 x 10'11) -
Third Bedroom - 3.25m x 2.44m (10'8 x 8'0) -
Fourth Bedroom - 2.59m x 2.44m (8'6 x 8'0) -
Garden -
Fifth Bedroom - 2.34m x 2.01m (7'8 x 6'7) -
Additional Information - TENURE
Freehold.
COUNCIL TAX
Dartford- Band E.
COMMUTING
Stone Crossing Station - 0.5 Miles.
LOCAL AREA
Bluewater shopping centre- 5 Minute Drive - Providing an array of shops, businesses and restaurants.
PLEASE NOTE
Any successful offer on this property will be subject to a Reservation Agreement with the seller. This shows the sellers commitment to protect any serious buyer while proceeding to exchange of contracts. Please ask us for more information. Additionally, The Seller of this property has provided a detailed Buyer Information Pack which contains additional information about this property. Please ask us for access to this pack.
Disclaimer - Please Note: All measurements are approximate and are taken at the widest points. They should not be used for the purchase of furnishings or floor coverings. Please also note that The Property Cloud have not seen any paperwork relating to any building works that may have been carried out within this property, nor have we tried or tested any appliances or services. These particulars do not form part of any contract, floor plans & photographs, whether enhanced or not, are for general guidance only. We would strongly recommend that the information which we provide about the property, including distances or guidance on rental value, is verified by yourselves upon inspection and also by your solicitor before legal commitment to the purchase.
More Information from this agent
This property is marketed by:

The Property Cloud - Bexleyheath, Bexleyheath, DA7
Agent Statistics (Based on 323 Reviews) :
or Call: 02089355256