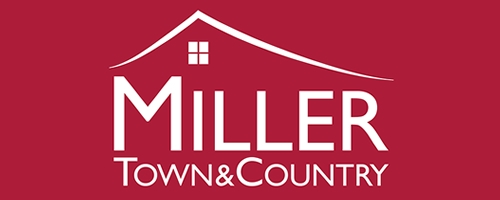3 Bedroom Detached House for Sale
St. Dominick, Saltash
OIRO £550,000St. Dominick, Saltash
OIRO £550,000
For those looking for a touch of the "Good Life"! A truly delightful and charming three-bedroom character cottage in a quiet but convenient rural location with generous gardens, garage and parking. The property is situated on a fairly quiet country lane and enjoys extensive views across Dartmoor National Park and along the Tamar Valley and river. Well presented throughout it is clear the property has been much loved by its current owners who have fully embraced the gardens and location. The accommodation in brief offers two reception rooms, a spacious kitchen, side porch and ground floor shower room and WC. On the first floor is a further bathroom and three double bedrooms.There is a private drive providing parking for two cars and a single garage to the side of the property. To the front are attractive patio gardens enjoying open views and a southerly aspect. There is a formal garden to the far side with lawn, planted beds and borders and a raised decked sun terrace with views of Dartmoor and the Tamar Valley. On the other side is a further area of garden, part owned by the cottage and the remainder rented from the Cotehele Estate for 60GBP per annum. Within this area are productive vegetable gardens and a useful polytunnel. On the opposite side of the road is a further generous area of garden with two wooden sheds, an established fruit orchard and fruit gardens. Situated just outside the village of St Dominick and a short drive from the picturesque Halton Quay, Cothele House and St Mellion Golf Club. There is a vibrant community shop, primary school and village hall. The cottage is also easily accessible to the nearby city of Plymouth and the towns of Saltash and Callington.
GROUND FLOOR
Entrance Porch - 4' 8'' x 3' 5'' (1.42m x 1.04m)
Entrance Hall - 6' 7'' x 3' 5'' (2.01m x 1.04m)
Sitting Room - 14' 0'' x 14' 0'' (max) (4.26m x 4.26m)
Utility Room - 10' 2'' x 6' 2'' (3.10m x 1.88m)
Shower Room - 4' 8'' x 6' 1'' (1.42m x 1.85m)
Dining Room - 14' 1'' x 12' 4'' (4.29m x 3.76m)
Kitchen - 15' 8'' x 9' 3'' (4.77m x 2.82m)
Covered Verandah - 24' 0'' x 4' 7'' (7.31m x 1.40m)
FIRST FLOOR
Landing
Bedroom 1 - 14' 0'' x 12' 5'' (4.26m x 3.78m)
Bathroom - 7' 7'' x 7' 0'' (2.31m x 2.13m)
Bedroom 2 - 11' 1'' x 10' 3'' (3.38m x 3.12m)
Bedroom 3 - 15' 6'' x 9' 4'' (4.72m x 2.84m)
More Information from this agent
This property is marketed by:

Miller Town & Country - Tavistock, Tavistock, PL19
Agent Statistics (Based on 291 Reviews) :
or Call: 01822 617243