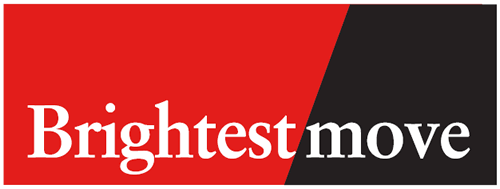3 Bedroom Semi-Detached House for Sale
Shellthorn Grove, Bridgwater
£225,000Shellthorn Grove, Bridgwater
£225,000
Nicely positioned three bedroom semi-detached house with West facing garden, garage and parking for two vehicles with the added benefit of no onward chain.
Details - FULL DESCRIPTION Brightestmove are delighted to offer for sale this nicely positioned semi-detached house which is situated on the popular Quantock View development on the Southern outskirts of Bridgwater.
This centrally heated and double glazed three bedroom home is situated towards the end of the cul-de-sac and benefits from off street parking for two vehicles leading to the single garage with remote controlled door.
Internally the accommodation briefly comprises entrance hallway, living room, dining room and kitchen on the ground floor and three bedrooms and bathroom upstairs.
A particular feature of this property is the enclosed West facing rear garden which retains a good degree of privacy.
Shellthorn Grove is situated within half a mile of the local convenience store and takeaway with a wider range of amenities in the town centre of Bridgwater.
Bridgwater is an emerging town situated in the heart of the borough of Sedgemoor and within 11 miles of Taunton and 38 miles of Bristol. The town which is famed for its annual carnival is a thriving place with many new jobs being created in recent years.
An internal inspection is recommended to appreciate this semi-detached home which is being sold with the added advantage of no onward chain.
For more information or an appointment to view please contact the vendors sole agents.
ENTRANCE Via open canopy porch with lantern style light and UPVC double glazed front door to:
ENTRANCE HALLWAY Radiator, dado rail, staircase rising to first floor and door to:
LIVING ROOM 12' 06" x 9' 07" (3.81m x 2.92m) (excluding bays) Front aspect oriel bay double glazed window. Feature fireplace with marble inset, radiator, understairs storage cupboard, open plan to:
DINING ROOM 9' 10" x 7' 05" (3m x 2.26m) Rear aspect sliding double glazed patio doors gaining access to rear garden, radiator, dado rail, door to:
KITCHEN 8' 03" x 7' 05" (2.51m x 2.26m) Rear aspect double glazed door and window combination unit. Fitted with a range of matching wall, base and drawer units with stainless steel sink and drainer unit inset, space and point for gas cooker with concealed extractor fan over, space for fridge/freezer, space and plumbing for washing machine, tiled floor, wall mounted gas fired boiler, radiator.
LANDING Side aspect double glazed window, airing cupboard, access to the loft, via pull down ladder, access to:
BEDROOM ONE 10' 10" x 8' 10" (3.3m x 2.69m) Rear aspect double glazed window, built in double wardrobe, radiator.
BEDROOM TWO 10' 0" x 8' 01" (3.05m x 2.46m) Front aspect double glazed window, built in triple wardrobe, radiator.
BEDROOM THREE 7' 05" x 6' 10" (2.26m x 2.08m) Front aspect double glazed window, radiator, single bed to remain.
BATHROOM Obscure rear aspect double glazed window. Fitted with a three piece white suite comprising panelled bath with wall mounted electric shower over and folding shower screen, pedestal wash hand basin and close coupled WC with push button flush, predominantly tiled walls, tiled floors, radiator.
EXTERIOR
FRONT GARDEN Open plan and predominantly laid to lawn.
PARKING On own driveway to side for two vehicles leading to:
GARAGE 10' 02" x 8' 01" (3.1m x 2.46m) Single garage with pitched and tiled roof. Accessed via remote controlled 'Garador' up and over door, eaves storage, power and light connected, obscure half glazed door to rear garden.
REAR GARDEN West facing and enclosed predominantly by panel fencing with new fence panels with concrete posts to rear.
Patio adjacent to house with raised flower beds and shaped lawn with paviour edging and flower borders. Greenhouse and storage shed to remain, side pedestrian access to driveway via timber gate.
SERVICES Mains gas, electricity, water and drainage.
HEATING Gas fired central heating system.
TENURE Freehold
COUNCIL TAX BAND B
More Information from this agent
This property is marketed by:

Brightestmove Estate & Letting Agents - Bridgwater, Bridgwater, TA6
Agent Statistics (Based on 151 Reviews) :
or Call: 01278 420444