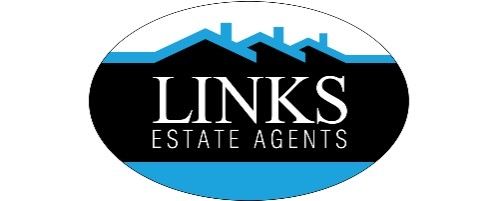1 Bedroom Flat for Sale
Morton Crescent, Exmouth
Guide Price £295,000Morton Crescent, Exmouth
Guide Price £295,000
Offered for sale with no onward chain and located on Exmouth Sea front is this one double bedroom first floor apartment that has stunning views, off road parking and a front garden that adjoins the sea front esplanade. This double glazed property, that is now in need of cosmetic updating, boasts commanding views of the sea front and the South Devon coastline and they need to be seen to be fully appreciated. The accommodation comprises of a bay fronted living room with views, small internal study (created from the living room), kitchen/breakfast room, double bedroom that again has views and a shower room. This property solely owns the whole of the front garden and has off road parking for one vehicle. Further benefits to the property include a share of the freehold alongside a long lease.
Steps lead up to a communal front entrance door that provides access to:
Ground Floor
Communal Entrance Vestibule
Communal post boxes. Part glazed door leading to:
Communal Entrance Hall
Staircase rising to all floors, including:
First Floor
Landing
Front entrance door leading to:
Entrance Hall
Smoke alarm. Useful storage cupboard with additional storage above. Trip switch electric fuse box. Doors leading to the lobby/shower room, kitchen/breakfast room, study, bedroom and:
Living Room - 14'1" (4.29m) Into Bay x 12'2" (3.71m) Max
Large walk in bay window to front with stunning views of the sea, across to Dawlish and of the South Devon coastline. Electric fireplace. High ceilings.
Study - 8'2" (2.49m) Plus Recess x 6'1" (1.85m) Plus Recess
A small study area that has been created from the living area which also provides access to a raised storage/mezzanine area. High ceilings.
Kitchen/Breakfast Room - 0" (0m) x 7'6" (2.29m)
Window to the rear. Range of floor standing and wall mounted cupboard and drawer storage units with roll edged work surfaces and tiled splash backs above. Built in five ring electric hob. Electric cooker point. Space and plumbing for a washing machine. Space for a free standing fridge/freezer. Inset stainless steel single bowl sink with mixer tap above. Small space for a small breakfast table and chairs. Concealed, wall mounted multi point boiler.
Bedroom - 16'5" (5m) Max x 8'8" (2.64m) Max
Window to front that, again, benefits from stunning views of the Sea and the South Devon coastline. Built in storage to two walls, including wardrobes and overhead storage cupboards.
Lobby
Door leading to a useful storage cupboard that has a light connected and a door leading to a:
Shower Room
Fitted white suite comprising of a walk in shower quadrant that has an electrically controlled shower, splash screen door, splash back to ceiling height and a shower seat. Concealed cistern WC with storage above. Vanity wash hand basin with storage cupboards below. Wall mounted electric heater.
Externally
Front Garden
To the front of the property is an area of garden that belongs SOLELY to the apartment being sold. The garden is predominantly laid to a central lawn with attractive shrub beds to all sides that help to provide year round colour and interest. Walled boundary to the front. Evergreen boundaries to both sides. A paved pathway provides access, via a floodgate, onto the Esplanade adjoining the sea front. Small paved area that leads to a small timber store. To the front of the garden, the property has the benefit of :
Parking
Space for off road parking for one vehicle
Tenure
The property enjoys 1/3 share of the FREEHOLD to the building. The property is also held on a 999 year lease from 2015. The garden is held on a separate title and is LEASEHOLD - held on the same term as the apartment. Service charge is ?50 pcm and this covers communal cleaning, buildings insurance and a proportion is added to a sinking fund. Ground rent is peppercorn. Maintenance is 1/6th share of the overall cost, on an ad hoc basis.
Services
Mains electric, water and sewage connected. Council tax band B
Mortgage Assistance
We are pleased to recommend Meredith Morgan Taylor, who would be pleased to help no matter which estate agent you finally buy through. For a free initial chat please contact us on 01395 222350 to arrange an appointment
Your home may be repossessed if you do not keep up repayments on your mortgage
Meredith Morgan Taylor Ltd is an appointed representative of Openwork Limited which is authorised and regulated by the Financial Conduct Authority (FCA)
Agents Notes
Please note, these are draft particulars and they are awaiting vendors verification
Directions
From our prominent Town centre office, on foot, proceed across Rolle Street and into High Street. Walk around or through Manor Gardens towards the Seafront. proceed across Imperial Road with Alexandra Terrace on your right. The property will be found on the corner of Morton Road, clearly identified by our For Sale sign.
what3words /// figs.hides.bucket
Notice
Please note we have not tested any apparatus, fixtures, fittings, or services. Interested parties must undertake their own investigation into the working order of these items. All measurements are approximate and photographs provided for guidance only.
More Information from this agent
This property is marketed by:

Links Estate Agents - Exmouth, Exmouth, EX8
Agent Statistics (Based on 673 Reviews) :
or Call: 01395 222350