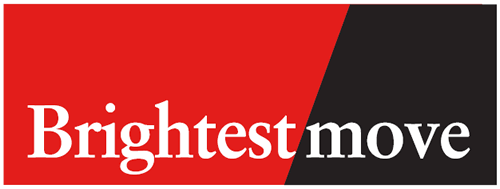3 Bedroom Terraced House for Sale
Charlton Close, Bridgwater
£220,000Charlton Close, Bridgwater
£220,000
Nicely positioned terraced property with three bedrooms, landscaped west facing rear garden .
Details - FULL DESCRIPTION Brightestmove are delighted to offer for sale this terraced house which is situated in a cul-de-sac position just off Parkway on the Eastern outskirts of Bridgwater.
This three bedroom home has been extensively improved over the years and is well presented throughout.
The double glazed and centrally heated accommodation briefly comprises entrance hallway, living room, fitted kitchen, conservatory and lobby to the ground floor with three bedrooms and bathroom upstairs. There was previously a WC in the lobby which could be reinstated as the plumbing is still intact
Externally there is off street parking to the front for two vehicles and a landscaped low maintenance garden to the rear.
Charlton Close is conveniently situated within half a mile of the local shops including convenience store and takeaways with a wider range of amenities in the town centre of Bridgwater.
Bridgwater is an emerging town situated in the heart of the borough of Sedgemoor and within 11 miles of Taunton and 38 miles of Bristol. The town which is famed for its annual carnival is a thriving place with many new jobs being created in recent years.
For more information or an appointment to view please contact the vendors sole agents.
ENTRANCE Via UPVC double glazed front door with obscure leaded light pane inset to:
ENTRANCE HALLWAY Wood effect flooring, radiator, staircase rising to first floor and access to kitchen/diner and living room.
KITCHEN/DINER 18' 06" x 9' 09" (5.64m x 2.97m) Rear aspect double glazed window. Fitted with a range of matching wall, base and drawer units with roll top work surfaces over and stainless steel sink and drainer unit inset. Built in electric appliances to remain including replacement electric oven with grill and four ring ceramic hob with stainless steel chimney style extractor hood over. Space and plumbing for washing machine and dishwasher. Space for additional appliances. Vinyl flooring, radiator. Small obscure front aspect double glazed window and dual aspect double glazed doors providing access to lobby and driveway.
LOBBY Side aspect double door to rear garden, storage area suitable for a freezer and concealed plumbing for WC.
LIVING ROOM 18' 04" x 13' 08" narrowing to 10' 05" (5.59m x 4.17m) Front aspect double glazed window, wood effect flooring, two radiators, feature fireplace with wooden surround. Under stairs storage cupboard. Rear aspect double glazed wooden French doors to conservatory.
CONSERVATORY 18' 06" x 9' 09" (5.64m x 2.97m) Triple aspect double glazed windows with vaulted polycarbonate roof with ceiling light/fan. Tiled flooring, radiator, side aspect double glazed French doors to rear garden.
LANDING Rear aspect double glazed window, airing cupboard housing 'Baxi' gas fired boiler and access to:
BEDROOM ONE 12' 06" x 9' 08" (3.81m x 2.95m) Front aspect double glazed window, radiator, walk in wardrobe.
BEDROOM TWO 10' 06" x 9' 0" (3.2m x 2.74m) Front aspect double glazed window, radiator.
BEDROOM THREE 9' 0" x 7' 09" (2.74m x 2.36m) Rear aspect double glazed window, radiator.
BATHROOM Obscure rear aspect double glazed window. Refitted with a three piece suite comprising panel bath with electric shower over, pedestal wash hand basin and close coupled WC with push button flush. Marble effect clad walls, tile effect flooring, heated towel rail.
EXTERIOR
PARKING On own block paved drive to front for two vehicles with established shrub border to side.
REAR GARDEN Enclosed landscaped west facing rear garden. Patio adjacent to house with outside tap and steps on to raised composite decking area. Feature pergola providing access to additional patio to rear with shingled surrounds.
GARDEN SHED 8' x 8' (2.44m x 2.44m) Double glazed window overlooking garden with power and light connected.
SERVICES Mains gas, electricity, water and drainage.
HEATING Gas fired central heating system.
TENURE Freehold.
COUNCIL TAX BAND A
More Information from this agent
This property is marketed by:

Brightestmove Estate & Letting Agents - Bridgwater, Bridgwater, TA6
Agent Statistics (Based on 145 Reviews) :
or Call: 01278 420444