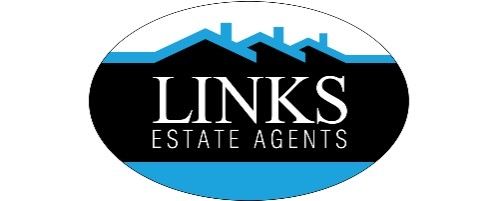2 Bedroom Flat for Sale
Albion Street, Exmouth
Guide Price £225,000Albion Street, Exmouth
Guide Price £225,000
Situated just off Exmouth Town Centre and within walking distance of the Shops, Train Station & Seafront is this self contained and deceptively spacious 2 double bedroom first & second floor Maisonette with its own Courtyard garden. The property is both gas centrally heated (from combi boiler) and uPVC double glazed, we also understand the property was re-wired in 2023. The first floor accommodation comprises of the modern fitted bathroom, with a shower over the bath and the dual aspect and open plan living room / dining room / modern fitted kitchen. On the second floor are the 2 double bedrooms with Exe Estuary views from the rear. There is ample parking opportunities around the immediate area. This property would, perhaps, make an ideal first time home or investment purchase and an appointment to view is therefore advised.
Accommodation
Ground Floor
Step up to own front entrance door leading to:
Entrance Porch
Exposed floorboards. High level cupboard that houses the electric meter and fuse box. Staircase rising to first floor.
First Floor
Half Landing
Staircase rising to landing. Radiator. Door leading to:
Bathroom
Obscure uPVC double glazed window window to rear. White suite of panelled bath with thermostatically controlled shower unit over and tiling to ceiling height. Low level WC. Wall mounted wash hand basin. Heated towel rail,
Landing
Staircase rising to second floor. Door leading to:
Living / Dining Room / Kitchen - 23'11" (7.29m) Max x 16'8" (5.08m) Max
Living / Dining Area - 16'8" (5.08m) x 11'2" (3.4m)
uPVC double glazed bay window to front. Radiator. Laminate flooring. Open to:
Kitchen - 12'2" (3.71m) x 9'8" (2.95m)
uPVC double glazed window to rear. Good range of modern fitted cupboard and drawer storage units with worksurface and matching up stands. Composite one and a half bowl sink with single drainer unit and mixer tap. Built - in 4 ring gas hob with electric oven below and filter hood above. Space and plumbing for washing machine. Space and plumbing for slimline dishwasher. Further space for freestanding fridge / freezer etc. Focal point of exposed brick fireplace feature. Wall mounted, concealed, gas fired Combi boiler that supplies the central heating and domestic hot water. Laminate flooring.
Second Floor
Half Landing
uPVC double glazed window to rear. Stairs rising to:
Landing
Access to loft storage space. Doors leading to:
Bedroom 1 - 16'7" (5.05m) x 11'2" (3.4m)
uPVC double glazed window to front. Radiator. Focal point of cast iron ornate fireplace.
Bedroom 2 - 12'3" (3.73m) x 8'5" (2.57m) Plus Recess
uPVC double glazed window to rear gaining views of the River Exe and Haldon Hills. Cast iron fireplace feature. Radiator. Built - in storage cupboard with hanging rail and shelving.
Externally
The property further benefits for a Courtyard garden to the rear of the property, ideal for outdoor sitting and dining during the fine weather.
Tenure
The property is LEASEHOLD and we understand the Freeholder is the owner of the ground floor flat. we understand there are approximately 113 years remaining on the lease. Combined Ground rent & Buildings Insurance of c. ?180 per annum. Maintenance is split 50 / 50 with the ground floor flat on an `as and when` basis.
Services
All mains services are connected. The property is on a water meter. Council Tax Band A
Mortgage Assistance
We are pleased to recommend Meredith Morgan Taylor, who would be pleased to help no matter which estate agent you finally buy through. For a free initial chat please contact us on 01395 222350 to arrange an appointment
Your home may be repossessed if you do not keep up repayments on your mortgage
Meredith Morgan Taylor Ltd is an appointed representative of Openwork Limited which is authorised and regulated by the Financial Conduct Authority (FCA)
Agents Note
These are draft particulars and are awaiting vendors verification
Directions
From our prominent Town Centre office, on foot, walk through the Magnolia shopping centre, turning right and walking up Albion Street. The property will be found on the left hand side, on the corner with Charles Street.
what3words /// tight.mimic.dices
Notice
Please note we have not tested any apparatus, fixtures, fittings, or services. Interested parties must undertake their own investigation into the working order of these items. All measurements are approximate and photographs provided for guidance only.
More Information from this agent
This property is marketed by:

Links Estate Agents - Exmouth, Exmouth, EX8
Agent Statistics (Based on 673 Reviews) :
or Call: 01395 222350