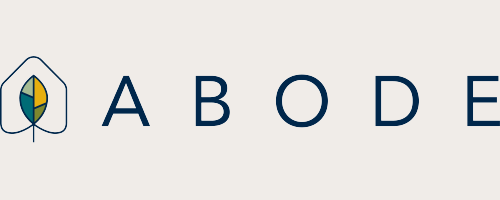3 Bedroom Semi-Detached House for Sale
Woodville Road, South Woodford
Guide Price £695,000Sold STC
Woodville Road, South Woodford
Guide Price £695,000
Situated on Woodville Road, South Woodford is this deceptively spacious three bedroom semi detached family home. This well presented property offers very generous accommodation that includes an impressive entrance hall, a large lounge, a well appointed kitchen diner with garden views and a ground floor wc. The first floor holds three well balanced bedrooms and a four piece family bathroom. The rear garden commences with a raised decked area that leads to a lawn and rear paved patio. A timber summer house adds to the living space and could be the perfect home office. Being ideally located for the Central Line at South Woodford, the popular Oakdale Schools and the many independent shops and restaurants on George Lane this property would be ideal for the whole family.
Tenure - Freehold
EPC - TBC
Council Tax Band - E
Details - Situated on Woodville Road, South Woodford is this deceptively spacious three bedroom semi detached family home. This well presented property offers very generous accommodation that includes an impressive entrance hall, a large lounge, a well appointed kitchen diner with garden views and a ground floor wc. The first floor holds three well balanced bedrooms and a four piece family bathroom. The rear garden commences with a raised decked area that leads to a lawn and rear paved patio. A timber summer house adds to the living space and could be the perfect home office. Being ideally located for the Central Line at South Woodford, the popular Oakdale Schools and the many independent shops and restaurants on George Lane this property would be ideal for the whole family.
Tenure - Freehold
EPC - TBC
Council Tax Band - E
LARGE ENTRANCE HALL
LOUNGE 15' 0" x 12' 10" (4.57m x 3.91m)
KITCHEN/DINER 23' 5" x 12' 4" (7.14m x 3.76m)
GROUND FLOOR WC
BEDROOM ONE 15' 3" x 13' 3" (4.65m x 4.04m)
BEDROOM TWO 13' 7" x 12' 1" (4.14m x 3.68m)
BEDROOM THREE 8' 0" x 7' 8" (2.44m x 2.34m)
FAMILY BATHROOM Four piece bathroom suite.
REAR GARDEN WITH SUMMER HOUSE
More Information from this agent
This property is marketed by:

Abode - Woodford Green, Woodford Green, IG8
Agent Statistics (Based on 213 Reviews) :
or Call: 0208 5065858