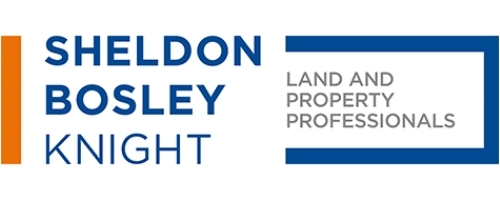3 Bedroom End of Terrace House for Sale
West Street, Stratford-Upon-Avon, CV37 6DW
£950,000West Street, Stratford-Upon-Avon, CV37 6DW
£950,000
Sheldon Bosley Knight are thrilled to present a truly unique opportunity to acquire an exceptional family residence, having been subject to extensive 'back to brick' renovations. This deceptively spacious property must be viewed internally to appreciate the outstanding stylish and contemporary interior that boasts a quality finish second to none. The attention to detail is simply exquisite, not only in the build itself, but the finer finishing touches, enjoying a sophisticated palette of natural tones and materials of the very highest quality.
Conveniently and enviably located within this most favoured and highly sought after Old Town vicinity of Stratford upon Avon Town centre and being a stones throw away from a wealth of amenities on offer, the accommodation provides the perfect backdrop for modern living and entertaining space arranged over 3 floors, alongside traditional architecture.
The highly sophisticated accommodation briefly comprises; canopy porch leading into a feature glazed internal lobby, allowing access to a seamless open plan living area, having a feature floating staircase to the first floor, a comfortable lounge area incorporating a walk-in sash bay window, solid fuel contemporary fire, exposed feature brick work leads into a stunning range of contemporary kitchen units incorporating built in appliances and a breakfast bar. There is a cloakroom/WC and an additional area that could be utilised as a seating/study space, having bi-fold doors directly out to the rear patio. A further staircase leads down into a superbly appointed bar/entertainment room which could also be used as a studio or home office. To the first floor there is a landing, a master suite, guest suite and a luxuriously equipped family bathroom. To the second floor there is a further bedroom and beautifully appointed shower room. Outside there is wrought iron frontage, a fully enclosed walled and private rear garden and a detached brick built garage.
Location - Stratford-upon-Avon is Internationally famous as the birthplace of William Shakespeare, home to the Royal Shakespeare Theatre and attracts almost four million visitors a year. Stratford is also a prosperous riverside market town with fine restaurants and inns, a good choice of public and private schools and excellent sporting and recreational amenities. The town is ideally placed for access to the M40, other major road and rail networks, and Birmingham International Airport.
West Street -
Ground Floor -
Inner Lobby -
Open Plan Lounge / Breakfast Kitchen / Diner - 15.75m x 4.27m (51'8 x 14'0) -
Cloakroom / W.C -
Lower Ground Floor -
Bar Entertainment Room / Studio - 3.53m x 2.90m (11'7 x 9'6 ) -
First Floor -
Landing -
Master Suite - 3.61mx 3.12m (11'10x 10'3) -
Guest Suite - 3.45m x 2.29m (11'4 x 7'6) -
Family Bathroom -
Second Floor -
Bedroom 3 - 3.48m x 3.28m (11'5 x 10'9) -
Outside -
Garage - 4.06m x 2.79m (13'4 x 9'2) -
More Information from this agent
This property is marketed by:

Sheldon Bosley Knight - Stratford upon Avon, Stratford upon Avon, CV37
Agent Statistics (Based on 61 Reviews) :
or Call: 01789 387887