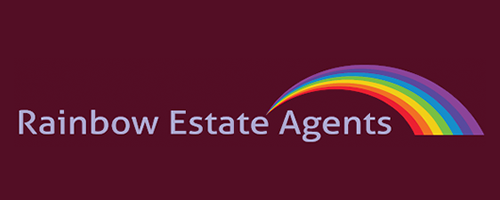2 Bedroom Detached House for Sale
Walter Mead Close, Ongar
£440,000Sold STC
Walter Mead Close, Ongar
£440,000
Being offered CHAIN FREE a rare opportunity to purchase this well presented two bedroom Essex boarded DETACHED PROPERTY located on this popular modern development. Easy access to Ongar High Street and local amenities. Parking space, guest ground floor WC. Viewing strongly advised .
Details - Walter Mead Close is a popular modern development within easy access of Ongar High Street with its array of shops, pubs and restaurants. It is located off the A414 for either Epping and Chelmsford town centres and additionally there are well regarded local schools for all ages and a local sport centre.
This particular property presents an unusual opportunity to purchase an affordable detached property and the well presented accommodation is set on a traditional floorplan.
The ground floor accommodation in brief comprises an entrance hall providing access to the useful guest cloakroom/ WC, lounge and kitchen/diner.
The bright lounge is dual aspect offering a feature bay window overlooking the front aspect and double glazed French doors leading to the rear garden.
The attractive kitchen/diner has an attractive range of fitted wall and base units with integrated appliances and contrasting work surfaces and tiled flooring. The window overlooks with rear aspect with an adjacent door leading to the rear garden.
The first floor accommodation incorporates the landing with large walk in storage cupboard housing the gas central heating boiler and further more grants access to the two double bedrooms and bathroom. Both of the bedrooms face the front aspect and bedroom one benefits from fitted wardrobes.
The bedrooms are supported by the modern bathroom which comprises a white three piece suite and predominantly tiled walls.
Externally the rear garden is fully enclosed with a paved stone patio area, lawn with decorative shingle flowerbed, timber decked patio and stepping stone path leading to rear. There is a pedestrian gate providing access to the allocated parking space.
Other features include gas central heating and full double glazing. Being offered chain free early viewing is highly recommended.
ENTRANCE HALL 6' 7" x 4' 9" (2.01m x 1.45m)
LOUNGE 18' 6 Max" x 9' 4" (5.64m x 2.84m)
KITCHEN/DINER 13' 00" x 9' 7" (3.96m x 2.92m)
GUEST WC 6' 3" x 3' 1" (1.91m x 0.94m)
LANDING 10' 9" x 5' 5 Max" (3.28m x 1.65m)
BEDROOM ONE 12' 6" x 9' 6" (3.81m x 2.9m)
BEDROOM TWO 10' 00" x 9' 8" (3.05m x 2.95m)
BATHROOM 6' 2" x 5' 6" (1.88m x 1.68m)
REAR GARDEN
ALLOCATED PARKING
CHARGES Council Tax Epping Forest District Council Band D
TENURE: Freehold
UTILITIES Electric - Mains
Water - Mains supplied by Affinity
Sewerage - Affinity
Heating - Gas Central Heating
Broadband - Virgin Media Broadband, sky or BT available
Mobile and Signal - 5G – o2 strongest
Flood Risk – noted as very low
More Information from this agent
This property is marketed by:

Rainbow Estate Agents - Waltham Abbey, Waltham Abbey, EN9
Agent Statistics (Based on 33 Reviews) :
or Call: 01992 711222