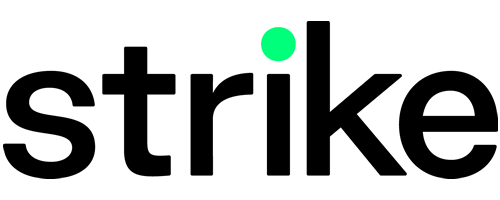3 Bedroom Detached House for Sale
Varley Road, Birmingham, West Midlands, B24
£300,000Sold STC
Varley Road, Birmingham, West Midlands, B24
£300,000
Situated in a popular location close to good local amenities, primary/secondary schools, public transport and motorway connections.
This well presented three bedroom detached freehold property has a spacious block paved drive, south facing rear garden with three good sized bedrooms with an en suite from the master. The garage has been converted to a utility area and a separate dining room. The property has double glazing and central heating throughout.
Covered porch entrance
RECEPTION HALL with radiator and guest cloak room
GUESTS CLOAKROOM having white suite, extractor fan and radiator
FITTED KITCHEN 10'4" x 6'9" (3.15m x 2.0m) Base and wall mounted units. Plumbing for dishwasher and washing machine. Fitted oven with four gas rings above and extractor fan. Space for single fridge freezer.
DINING ROOM 10'11" x 7'6" (335cm x 228cm) Converted from garage, one radiator with a side passage entrance door and utility door.
UTILITY ROOM 7'10" x 4'11" (240cm x 150cm) plumbing for washing machine, work surface, hanging rail, extractor fan and combi boiler insitu with ample storage space.
LOUNGE/LIVING AREA 18'9" x 11'2" (5.72m x 3.41m) Large and versatile living area. Having two television aerial cables, telephone point, two radiators, double glazed French doors with beautifully fitted bifold shutters that lead out to the garden.
LANDING approached from the living area, loft void with pull down ladder gives access to boarded loft with light. Airing cupboard with fitted shelves and hanging rail for extra useful storage.
BEDROOM ONE 11'3" x 10'10" (3.43m x 3.3m) Generous size master bedroom, ample room for super king bed. Double fitted wardrobe with sliding doors. On suite from master bedroom.
ENSUITE Tiled Rainfall shower, basin with drawer and WC. Shaver point, extractor fan and radiator.
BEDROOM TWO 12'1" x 9'7" (3.69m x 2.92m) Spacious second double bedroom with radiator.
BEDROOM THREE 8'11" x 8'3" (2.72m x 2.51m) Good sized third bedroom with radiator.
BATHROOM tiled with white suite, basin with drawer, WC, L shape bath with glass shower door, electric shower with also mixer tap shower.
GARDEN is landscaped with a large patio area, gravel, grass with a sleeper planter and shed. Outside plug socket and tap.
Fitted white wooden blinds to all windows.
This property also has the added advantage of solar panels to the rear, which supplies free electricity and any surplus being reclaimed by the contractual company.
This property is marketed by:

Strike - Strike, Colchester, CO1
Agent Statistics (Based on 518 Reviews) :
or Call: 0333 331 4046