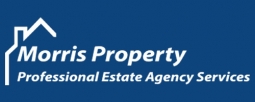3 Bedroom Semi-Detached House for Sale
Severn Road, Heywood
OIRO £180,000Sold STC
Severn Road, Heywood
OIRO £180,000
Morris Property are delighted to offer FOR SALE this well presented three bedroom SEMI DETACHED property. Located in a much sought after area the property sits on a large corner plot and is ideally placed for local shops, schools and amenities.
The property briefly comprises of entrance hall, family lounge with bay window, separate dining room with French windows, modern style kitchen with integrated appliance's. First floor stairs and landing leading two three good sized bedrooms with two double with fitted wardrobes. Master bathroom with double shower and vanity whb/toilet.
The property offers additional benefits of full gas c/h, full double glazing, newly fitted artificial grass to both front and rear gardens, green house and outbuildings to rear garden with pond and separate garage
Front - Well presented three bedroom semi detached property with large corner plot with new fitted acritical grass, mature hedging and flagged path.
Entrance - UPVC white door leading to entrance hall with red carpet, neutral d?cor and meter cupboard with alarm.
Living Room - 4.11 x 3.74 (13'5" x 12'3") - Double part glazed doors leading to good sized family living room with feature fire with surround, cream carpet with bay window
Dining Room - 2.5 x 3.15 (8'2" x 10'4") - Separate dining area with cream carpet, French doors with views to garden sliding door leading to
Kitchen - 2.44 x 3.35 (8'0" x 10'11") - Modern fitted kitchen with mixed of gloss style wall and base units, complimentary black worksurface and tiled splash, integrated gas hob, tower oven, integrated fridge freezer with plumbing for washer.
Stairs And Landing - 2.33 x 1.76 (7'7" x 5'9") - Stairs leading to open landing with side opening window, red carpet, storage cupboard with neutral d?cor.
Master Bathroom - 1.86 x 1.84 (6'1" x 6'0") - Master bathroom with double fitted shower, vanity wash hand basin with toilet, green floor to ceiling splash.
Bedroom 1 - 2.8 x 2.82 (9'2" x 9'3") - With views rear facing bedroom with fitted beech wardrobes/desk, cream carpet and neutral decor
Bedroom 2 - 2.84 x 3.89 (9'3" x 12'9") - Front facing double bedroom with cream fitted carpet, floor to ceiling fitted wardrobes with neutral decor
Bedroom 3 - 3.08 x 2.05 (10'1" x 6'8") - Front facing third bedroom with cream carpet, recessed storage cupboard and neutral decor
Garden - Extensive rear corner garden with patio and artificial grass mature shrubed boarders and secure fencing.
Garage - Separate garage with up and over door, electric lighting and power.
More Information from this agent
This property is marketed by:

Morris Property - Heywood, Heywood, OL10
Agent Statistics (Based on 42 Reviews) :
or Call: 01706 713471