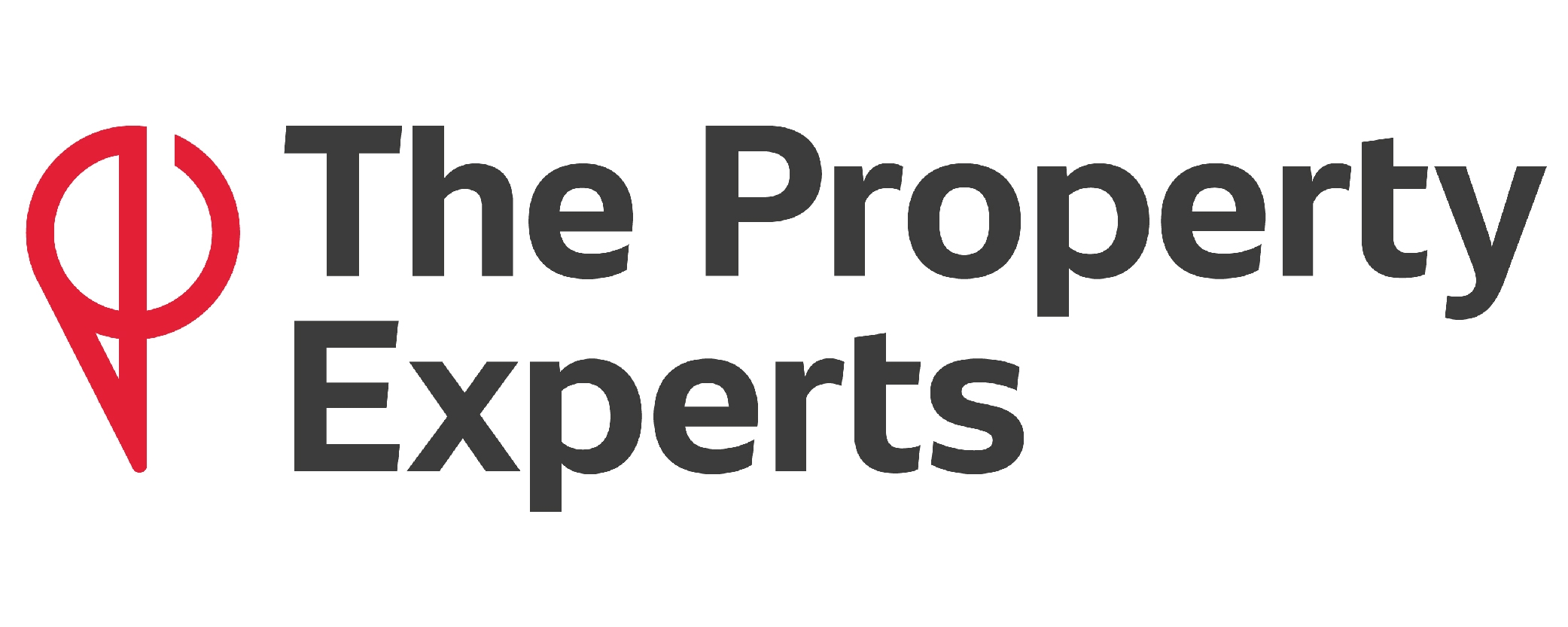4 Bedroom Link Detached House for Sale
Roundhouse Drive, Cawston, Rugby
Guide Price £330,000Sold STC
Roundhouse Drive, Cawston, Rugby
Guide Price £330,000
Set at the back of the development, is this spacious four bedroom link-detached home.
***Check out the virtual viewing!***
On the corner of Roundhouse Drive and Hambledon Close, this link-detached home sits. The home briefly comprises; entrance hallway with access to WC, kitchen/diner, living room, and stairs to first floor. The kitchen leads through to the utility room and also has windows to the front and rear aspect. The living room also has windows to the front and side aspect, as well as having double glazed French doors to the rear.
To the first floor, the home has two large double bedrooms, a third double bedroom, and a single bedroom. The main bedroom also has a spacious en-suite bathroom, and to the front of the first floor is the family bathroom with airing cupboard.
The rear garden is walled to the side and rear, and is closed in by the garage which is accessible under the carport. The home also has a tandem driveway to the front of the garage.
For more information, or to arrange a viewing, call Newman Property Experts.
Draft Note - ***** DRAFT SALES PARTICULARS ***** The details below have been submitted to the vendor/s of this property but as yet have not been approved by them. Therefore we cannot guarantee their accuracy and they are distributed on this basis.
Hal -
Wc -
Kitchen - 5.31m x 2.95m (17'5" x 9'8") -
Utility Room - 2.21m x 1.98m (7'3" x 6'6") -
Living Room - 5.31m x 3.35m (17'5" x 11') -
First Floor Landing -
Bedroom 1 - 5.31m x 3.40m (17'5" x 11'2") -
En-Suite - 2.26m x 1.52m (7'5" x 5') -
Bedroom 2 - 2.95m x 1.96m (9'8" x 6'5") -
Bedroom 3 - 2.92m x 2.24m (9'7" x 7'4") -
Bathroom - 3.05m x 2.08m (10' x 6'10") -
Agents Note - All measurements are approximate and quoted in metric with imperial equivalents and for general guidance only and whilst every attempt has been made to ensure accuracy, they must not be relied on. The fixtures, fittings and appliances referred to have not been tested and therefore no guarantee can be given that they are in working order. Internal photographs are reproduced for general information and it must not be inferred that any item shown is included with the property. All images and floorplans representing this property both online and offline by Newman Sales and Lettings are the copyright of Newman Sales and Lettings, and must not be duplicated without our expressed prior permissions. Free valuations available - contact Newman Property Experts.
More Information from this agent
This property is marketed by:

The Property Experts - Head Office, Rugby, CV21
Agent Statistics (Based on 530 Reviews) :
(0)
or Call: 01788 820000(s) \/ 01788 820028(l)