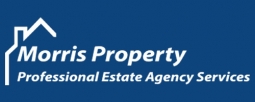2 Bedroom Terraced House for Sale
Railway Street, Heywood
Guide Price £65,000Sold STC
Railway Street, Heywood
Guide Price £65,000
GUIDE REDUCED TO ?65000 !!!!MORRIS PROPERTY AUCTION : For sale by Modern Method of Auction: Starting Bid Price ?65000 plus reservation fee.
AUCTIONEER'S COMMENTS
This property is for sale by the Modern Method of Auction which is not to be confused with Traditional auction. The Modern Method of Auction is a flexible buyer friendly method of purchase. We do not require the purchaser to exchange contracts immediately, but grant 28 days to achieve exchange of contracts from the date the buyer's solicitor is in receipt of the draft contracts and a further 28 days thereafter to complete. Allowing the additional time to exchange on the property means interested parties can proceed with traditional residential finance. Upon close of a successful auction or if the vendor accepts an offer during the auction, the buyer will be required to put down a non-refundable Reservation Fee of 3.5% subject to a minimum of ?5,000 plus VAT (?6,000 including VAT) which secures the transaction and takes the property off the market. The buyer will be required to sign an Acknowledgement of Reservation form to confirm acceptance of terms prior to solicitors being instructed. Copies of the Reservation form and all terms and conditions can be found in the Legal Pack which can be downloaded for free from the auction section of our website or requested from our Auction Department.
Please note this property is subject to an undisclosed Reserve Price which is generally no more than 10% in excess of the Starting Bid. Both the Starting Bid and Reserve Price can be subject to change. Terms and conditions apply to the Modern Method of Auction, which is operated by Morris Property Auction powered by iam-sold Ltd.
Front - Two bedroom mid terrace property in central location off green lane, with on street parking.
Vestibule - 1.06 x 0.99 (3'5" x 3'2") - Vestibule with laminate flooring, painted walls and wall cupboard housing electric fused box and meter.
Living Room - 4.03 x 4.55 (13'2" x 14'11") - Good sized living room with feature gas fire and white surround, part papered walls with Dado rail, laminate flooring and radiator.
Kitchen/Dining - 3.10 x 4.00 (10'2" x 13'1") - Dark cherry wall and base units with complementary marble effect worksurface and matching splash tile, stand-alone electric oven, chrome splash and extractor, breakfast bar and vinyl floor and radiator
Stairs - Stairs with grey carpet, banister rail and landing
Bedroom 1 - 1.68 x 3.10 (5'6" x 10'2") - Front-facing double bedroom with blue/white painted papered walls, laminate flooring and floor to ceiling fitted white corner wardrobes and radiator.
Bedroom 2 - 4.07 x 3.61 (13'4" x 11'10") - Rear-facing bedroom with beige papered painted walls, laminated flooring and radiator with storage cupboard housing Biasi combi boiler.
Master Bathroom - 1.37 x 3.09 (4'5" x 10'1") - With three-piece white bathroom suite shell effect toilet, wash hand basin and bath with over bath electric shower/ glass screen, part white tile splash and carpet floor with radiator
Utility Room - 2.55 x 1.83 (8'4" x 6'0") - Separate utility room with brick painted walls, wall cupboard and plumbing for a washing machine with electric socket and light fitting.
Garden - Flagged rear garden with fencing and gate leading to communal shared grass area and storage shed (leased ?8 per annum)
More Information from this agent
This property is marketed by:

Morris Property - Heywood, Heywood, OL10
Agent Statistics (Based on 42 Reviews) :
or Call: 01706 713471