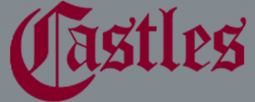3 Bedroom End of Terrace House for Sale
Newteswell Drive, Waltham Abbey, Essex, EN9
£385,000Sold STC
Newteswell Drive, Waltham Abbey, Essex, EN9
£385,000
SOLD above asking price. More required for awaiting buyers. Castles market this chain free, rare three bedroom end of terrace house occupying a large corner plot providing the potential to heavily extend STPP. Immaculately presented throughout it comprises a lounge opening to the large garden, modern kitchen, conservatory, ground floor cloakroom and an upstairs bathroom. Benefits from ample communal off street parking and being positioned in the corner of a cul de sac, located close to schooling and commuter links. Seller advises extension planning permission previously granted which has now expired. Front door to hallway, side gate to garden.Hallway: access cloakroom, kitchen, lounge, cupboard. Lounge: 11'6 x 17'5 access to gardenKitchen: 11'1 x 15'5 door to conservatory Conservatory: 10'3 x 14'5 access to gardenCloakroom WC: 3'4 x 7'9 Rear Garden: corner plot, paved area, decked areas, shed, side access to front. Upstairs landing: access all rooms, 2x cupboards, loft hatch. Upstairs bathroom: 7 x 6'3 Bedroom one: 8'8 x 15'2 fitted wardrobes Bedroom two: 9'7 x 11'5 fitted wardrobes Bedroom three: 11'9 x 5'9
Entrance
Side gate to garden, front door to hall
Hallway
Cupboard, access to cloakroom, kitchen and reception
Reception: - 11' 6'' x 17' 5'' (3.50m x 5.30m)
Access to garden
Kitchen: - 15' 5'' x 11' 1'' (4.70m x 3.38m)
Door to reception, door to conservatory
Conservatory: - 14' 5'' x 10' 3'' (4.39m x 3.12m)
Access to garden
Cloakroom: - 7' 9'' x 3' 4'' (2.36m x 1.02m)
Landing
Access to bedrooms and bathroom, loft hatch, 2 x cupboards
Bedroom 1: - 15' 2'' x 8' 8'' (4.62m x 2.64m)
Fitted wardrobes
Bedroom 2: - 11' 5'' x 9' 7'' (3.48m x 2.92m)
Fitted wardrobes
Bedroom 3: - 11' 9'' x 5' 9'' (3.58m x 1.75m)
Bathroom: - 7' 0'' x 6' 3'' (2.13m x 1.90m)
Rear Garden:
(Corner plot); Paved patio area, decked areas, shed, side access
More Information from this agent
Energy Performance Certificates (EPCs)
This property is marketed by:

Castles Estate Agents (London) - Waltham Abbey, Waltham Abbey, EN9
Agent Statistics (Based on 42 Reviews) :
or Call: 01992 711119