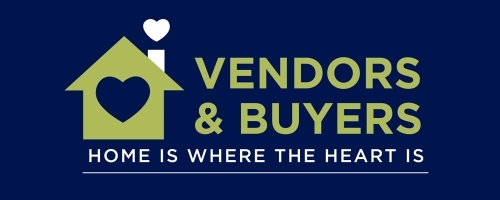3 Bedroom End of Terrace House for Sale
Morelands Court, Purbrook
Guide Price £299,950Sold STC
Morelands Court, Purbrook
Guide Price £299,950
NO FORWARD CHAIN - FREEHOLD
We bring to the market this extended end of terrace family home with great potential to modernise internally and create a large driveway to the front. This property is an ideal first time purchase and currently benefits from three bedrooms, bathroom, good size kitchen, reception and dining room.
Details - INTRODUCTION
NO FORWARD CHAIN - FREEHOLD
We bring to the market this extended end of terrace family home with great potential to modernise internally and create a large driveway to the front. This property is an ideal first time purchase and currently benefits from three bedrooms, bathroom, good size kitchen, reception and dining room.
FRONTAGE Position on a corner plot with a large front garden mainly laid to lawn but would benefit from being developed into a large driveway subject to approval of a drop kerb (other neighbours having already done theirs).
ENTRANCE PORCH
Double glazed panel door with double glazed front and side windows, smooth ceiling, glass door leading to:
RECEPTION ROOM 17' 3" x 14' 9" (5.26m x 4.5m)
A light room with large double glazed windows with blinds to the front elevation, two large radiators, T.V point, stairs to first floor, electric fire with surround, textured ceiling with coving, door to kitchen, parquet style flooring believed to be under the carpet (not checked) open to:
DINING ROOM 15' 8" x 9' 2" (4.78m x 2.79m)
Double glazed door and windows to the rear elevation, radiator, carpet, textured ceiling with coving, sliding door leading to:
KITCHEN/BREAKFAST ROOM 17' 10" x 7' 9" (5.44m x 2.36m)
Double glazed windows to both the side and rear elevations, double glazed door to side, range of wall and base units with tiled splash backs, free standing electric cooker, fridge/freezer, single sink, smooth ceiling, door to reception room
FIRST FLOOR
LANDING
Retro staircase with carpeted treads, airing cupboard, access to the loft, smooth ceiling, doors leading to:
BEDROOM ONE 10' 5" x 10' 4" (3.18m x 3.15m)
Double glazed window with blind to the rear elevation, carpet, radiator, fitted double wardrobe, textured ceiling with coving
BEDROOM TWO 11' 2" x 8' 9" (3.4m x 2.67m)
Double glazed window with blind to the front elevation, fitted double wardrobes, carpet, radiator
BEDROOM THREE 8' 3" x 8' 3" (2.51m x 2.51m)
Double glazed window with blind to the front elevation, fitted double wardrobes, carpet, radiator
FAMILY BATHROOM
Double glazed window with blinds to the rear elevation, tiled walls, bath with mixer tap and hand shower, low level w.c, hand basin, tiled splash backs, coved and textured ceiling, heated towel rail.
REAR GARDEN
Partially walled garden which wraps around to the side and front, gate access to the side elevation, mainly laid to lawn, range of nature planted borders, patio, wooden shed
More Information from this agent
This property is marketed by:

Vendors and Buyers Ltd - Waterlooville, Cowplain, PO8
Agent Statistics (Based on 75 Reviews) :
or Call: 02394 350 900