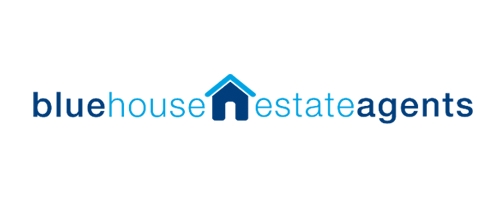2 Bedroom Terraced House to Rent
London Road, Hartford Bridge, Hartley Wintney, Hampshire, RG27 8AE tenancy info
£202 pw | £875 pcmLet Agreed
London Road, Hartford Bridge, Hartley Wintney, Hampshire, RG27 8AE tenancy info
£202 pw | £875 pcm
This beautifully presented and refurbished two bedroom character cottage is situated in a quite courtyard setting. The property is set over three floors and boast modern kitchen, refitted bathroom and newly installed wet room.
Situated in North East Hampshire, Hartley Wintney is a rural village with a wealth of history. It is surrounded by idyllic countryside and has a population of approximately 5000 people. Today the village is well known for its connections with the antique trade. With its golf club, cricket club, local shops, good local amenities and rural surroundings the town of Hartley Wintney is one of the more desirable places to live in Hampshire.
Entrance Hall
7'10 x 3'9
Front door, door to WC, door onto lounge.
WC
Low level WC, wall mounted sink, tiled floor, extractor fan.
Lounge
14 x 15'1
Front aspect window, double radiator, door onto kitchen, door to inner entrance hall, TV and telephone points, door onto large storage cupboard with wall mounted boiler, space and vent for tumble dryer.
Kitchen
9'1 x 4'7
Range of wall and base level units, roll top work surfaces, tiled floor, stainless steel oven, four ring stainless steel hob, overhead extractor, free standing fridge and freezer, space and plumbing for washing machine.
Inner Entrance Hall
Stairs to first floor landing, door onto front, double radiator.
Wet Room
Low level WC, pedestal wash hand basin, velux window, extractor fan, wall mounted power shower, tiled looring.
Landing
16'6 x 4'6
Door onto bedroom, access to loft, smoke alarm, double radiator, stairs to second floor landing.
Bedroom
18'4 x 14'10
Front aspect windows, door onto bathroom, TV and telephone point, radiator.
Bathroom
8 x 5
Panel enclosed bath, hot and cold mixer taps with shower attachment, extractor fan, low level WC, pedestal wash hand basin, wall mounted light with shaver point, radiator.
Landing
Access onto two eves storage cupboards, door onto bedroom 1, velux window, smoke alarm.
Bedroom 2
14 x 10'6
Door onto wet room, rear aspect window, radiator.
Wet Room
Low level WC, pedestal wash hand basin, velux window, extractor fan, wall mounted power shower, tiled flooring.
Outside
Block paved parking for 2 cars, gate onto courtyard garden, outside light, front door onto entrance hall.
This property is marketed by:

Blue House Estate Agents Ltd - Bagshot, Bagshot, GU19
Agent Statistics (Based on 98 Reviews) :
or Call: 01276 427427