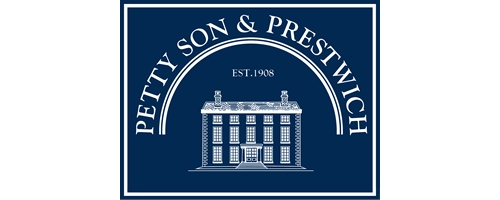4 Bedroom Semi-Detached House for Sale
Langley Drive, Wanstead
Offers in Excess of £1,350,000Langley Drive, Wanstead
Offers in Excess of £1,350,000
Petty Son & Prestwich are pleased to offer to market this attractive four bedroom, semi-detached family home on Langley Drive with generous rooms and scope to further extend (STPC).
Perfectly positioned in Wanstead's popular Warren Estate, this home is surrounded by Wanstead Park in addition to the neighbouring Wanstead Golf Club on your doorstep. Ideal for city commuters and families, an array of fantastic schools and nurseries are within walking distance, with the sought after High Street and Central Line Station just a short 0.5 miles on foot. This particular home is perched near the end of Langley Drive, opposite the renowned St Mary's Avenue with the beautiful St. Mary's Church at the end of the road.
With exceptionally well proportioned rooms spread across the accommodation there is plenty of floorspace utilise or play around with. The ground floor offers two large receptions with the front being used as a formal dining space and rear as a large sitting room spanning an impressive 26ft 9' in depth and opening up via double doors onto the rear garden. The kitchen/breakfast room is an equally impressive 23ft 1' in depth with plenty of surrounding space for cabinets and appliances, but there is an opportunity to create an even larger kitchen/diner/family space by combining the kitchen and reception room to the rear if desired. There is also a handy ground floor W.C accessible from the entrance hall.
To the first floor there are four spacious bedrooms, the principal of which benefits from an en-suite shower room, and a family bathroom with a separate bath and shower, with the loft providing a good amount of storage space and the possibility of creating further accommodation by way of a loft conversion (STPC). To the rear there is a well presented garden, benefitting from gated side access, laid to patio, lawn and neatly edged with surrounding flower beds and a neatly appointed driveway with off road parking for two vehicles to the front.
EPC Rating: D58
Council Tax Band: F
Front Reception - 4.93m x 4.19m (16'2 x 13'9) -
Rear Reception - 8.15m x 3.45m (26'9 x 11'4) -
Kitchen/Breakfast Room - 7.04m x 2.82m (23'1 x 9'3) -
Bedroom One - 4.98m x 3.99m (16'4 x 13'1) -
Bedroom Two - 4.39m x 3.58m (14'5 x 11'9) -
Bedroom Three - 4.42m x 2.82m (14'6 x 9'3) -
Bedroom Four - 2.97m x 2.41m (9'9 x 7'11) -
Bathroom - 3.25m x 1.85m (10'8 x 6'1) -
En-Suite - 1.73m x 1.57m (5'8 x 5'2) -
More Information from this agent
This property is marketed by:

Petty Son & Prestwich - Wanstead, London, E11
Agent Statistics (Based on 150 Reviews) :
or Call: 0208 989 2091