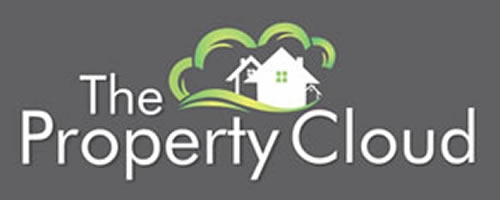3 Bedroom Terraced House to Rent
Kirk Lane, London tenancy info
£323 pw | £1400 pcmLet Agreed
Kirk Lane, London tenancy info
£323 pw | £1400 pcm
EXCELLENT THREE DOUBLE BEDROOM TERRACED HOUSE* WALKING DISTANCE TO SHREWSBURY PARK* 1 MILE OF WOOLWICH STATION & DLR* 65FT REAR GARDEN* CLOSE TO LOCAL SCHOOLING* UNFURNISHED* WHITE GOODS INCLUDED* AVAILABLE IMMEDIATELY* PETS WELCOME* SORRY NO DSS UNDER LANDLORDS REQUEST* CALL US TODAY TO ORGANISE YOUR VIEWING!
Entrance Hall - Stripped wood flooring Front door. Radiator. Corniced ceiling. Original high level skirting. Dado rail. Stair case to first floor with runner carpet. Under stairs storage cupboard. Doors to:
Lounge - 4.06m into bay x 3.35m (13'4 into bay x 11'5) - Stripped wood flooring. Double glazed bay window to front. Radiator. Feature fireplace with surround. Original high level skirting. Telephone point. Virgin media point. Plain ceiling.
Dining Room - 3.43m x 2.74m (11'3 x 9'4) - Stripped wood flooring. Double glazed double doors to garden. Radiator.
Kitchen/Breakfast Room - 5.49m x 3.35m into bay (18' x 11' into bay) - Stripped wood flooring. Double glazed bay window to side. Double glazed widow to rear. Stable door to garden. Radiator. Feature fireplace with surround. Tiled flooring within kitchen area. Modern range of wall and base units with work tops over and acrylic splash backs. One and a half bowl sink unit with mixer tap and drainer. Spaces for Fridge freezer, washing machine and cooker. Exposed boiler. Plain ceiling.
Landing - Split level. Carpet. Velux window skylight. Original high level skirting. Dado rail. Stripped wood flooring on secondary landing. Cast iron feature fireplace with surround and tiled hearth.
Master Bedroom - 4.57m x 3.35m (15' x 11'6) - Stripped wood flooring. Two double glazed windows to front. Radiator. Plain ceiling.
Bedroom Two - 3.45m x 2.74m (11'4 x 9'5) - Stripped wood flooring. Double glazed window to rear. Radiator. Cast iron feature fireplace with tiled hearth.
Bedroom Three - 2.79m x 2.74m (9'2 x 9') - Stripped wood flooring. Double glazed window to rear. Radiator.
Bathroom - 2.62m x 1.22m (8'7 x 4'6) - Tiled flooring. Frosted double glazed window to side. Heated towel rail. Low level WC. Bath with shower over. Pedestal wash hand basin with mixer tap. Extractor fan. Fully tiled walls. Plain ceiling.
Garden - 19.81m x 5.00m (65' x 16'5) - Patio area. Mainly laid to lawn. Various plants and shrubs. Outside tap. Decorative sleepers.
Additional Information - COUNCIL TAX - Royal Borough of Greenwich Council - Band C.
COMMUTING
The property is located within approximately 1 Mile of Woolwich Station, DLR & the proposed Cross Rail Site via Burrage Road.
For more information on Woolwich Cross Rail please follow this link - http://www.crossrail.co.uk/route/stations/woolwich-station
SCHOOLING
Primary Schools
Plumcroft Primary School - 0.2 Miles.
Nightingale primary School - 0.4 Miles.
Eglinton Primary School & Early Years Centre - 0.7 Miles.
Secondary
Plumstead Manor School - 0.5 Miles.
St Paul's Academy - 2.3 Miles.
Woolwich Polytechnic School - 3.2 Miles.
The Business Academy Bexley - 4.5 Miles.
Tenant Fees - RENT
First months rent is payable in advance.
SECURITY DEPOSIT
Security deposit to be paid in advance, and will be equivalent to 6 weeks rent.
Pets are welcomed however, tenants with pets are subject to a larger security deposit of 2 months rent to provide the landlord with additional protection against damage.
APPLICATION FEES
Application fees apply, for further information please contact our office, alternatively all fees can be found on our website.
Disclaimer - Please Note: All measurements are approximate and are taken at the widest points. They should not be used for the purchase of furnishings or floor coverings. Please also note that The Property Cloud have not tried or tested any appliances or services. These particulars do not form part of any contract, floor plans & photographs, whether enhanced or not, are for general guidance only. All properties come unfurnished unless otherwise stated. The Property Cloud charge administration fees in order to set up a tenancy with any proposed tenant/s, there may also be ongoing charges that apply throughout the tenancy, for further information on these fees, please contact our office or visit our website. We would strongly recommend that the information which we provide about the property, including distances, is verified by yourselves upon inspection and if you are unsure about any part of the assured short hold tenancy agreement we recommend you consult a legal representative before entering into the contract.
More Information from this agent
This property is marketed by:

The Property Cloud - Bexleyheath, Bexleyheath, DA7
Agent Statistics (Based on 323 Reviews) :
or Call: 02089355256