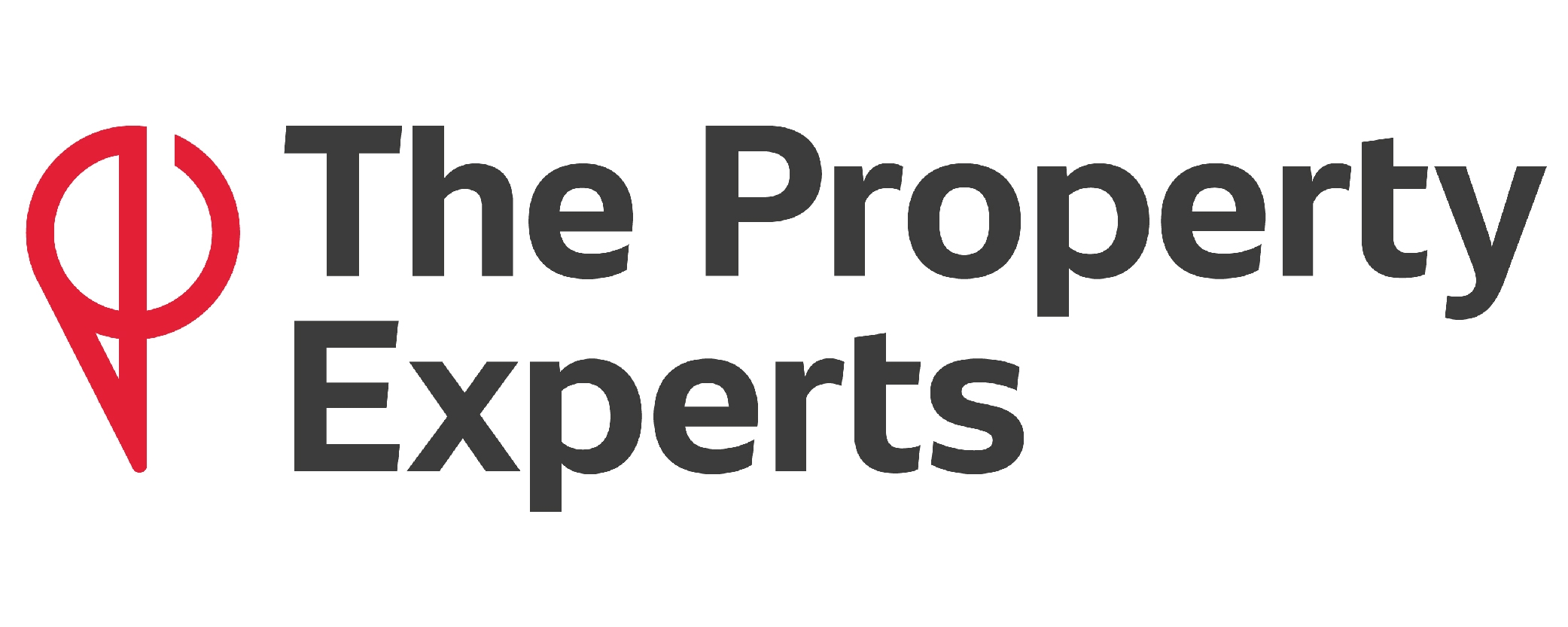3 Bedroom Detached Bungalow for Sale
Kensington Gardens, Kettering
Offers Over £325,000Kensington Gardens, Kettering
Offers Over £325,000
This is a sunning 3 bedroomed detached bungalow situated in a very popular part of Kettering. Walking distance to the local train station and Kettering Town Centre. Delightful inside and out. The accommodation is bright and spacious. Three good sized double bedrooms. The bathroom has a newly fitted 4 piece bathroom suite.
There are new integrated appliances in the modern kitchen. The living room is large with a feature fire place and large patio doors opening onto the garden. Outside of the property there is a single garage and parking for two cars. A delightful lawned front garden. The rear garden has a patio area and mix of grass and low level shrubs. Also there is a small vegetable plot and a green house. There is gated access to the side of the property.
Draft Note - ******DRAFT SALES PARTICULARS******
The details below have been submitted to the vendor/s of this property but as yet have not been approved by them. Therefore, we cannot guarantee their accuracy and they are distributed on this basis
Entrance Hall - There is coving and dado rail. Two radiators.
Bathroom - 3.51m x 1.75m (11'6" x 5'9") - Part tiled walls. Window to front. Corner shower cubicle, WC, sink with built in vanity unit. The bath has shower hose taps.
Kitchen - 4.34m x 2.31m (14'3" x 7'7) - Newly fitted modern kitchen. With white low and high level units. Double oven, induction hob and extractor fan. Built in storage cupboard. Dual aspect window and door to back garden.
Living Room - 5.70m x 4.10m (18'8" x 13'5") - Two windows to the side. Coving and dado rail. Feature fire surround with a gas fire. Double french doors leading to the garden.
Bedroom 1 - 4.30m x 4.10m (14'1" x 13'5") - Window to the rear. Built in wardrobes. Coving and radiator.
Bedroom 2 - 2.90m x 2.90m (9'6" x 9'6") - Window to the front. Coving and radiator.
Bedroom 3/Dining Room - 3.71m x 2.90m (12'2" x 9'6") - Window to the side. Wall lights. Coving and radiator.
Rear Garden -
Garage -
Agents Note - All measurements are approximate and quoted in metric with imperial equivalents and for general guidance only and whilst every attempt has been made to ensure accuracy, they must not be relied on. The fixtures, fittings and appliances referred to have not been tested and therefore no guarantee can be given that they are in working order. Internal photographs are reproduced for general information and it must not be inferred that any item shown is included with the property. All images and floorplans representing this property both online and offline by Newman Sales and Lettings are the copyright of Newman Sales and Lettings, and must not be duplicated without our expressed prior permissions. Free valuations available - contact Newman Estate Agents.
More Information from this agent
This property is marketed by:

The Property Experts - Head Office, Rugby, CV21
Agent Statistics (Based on 529 Reviews) :
(0)
or Call: 01788 820000(s) \/ 01788 820028(l)