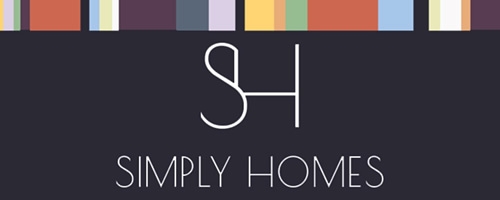1 Bedroom Flat for Sale
Holwell Court, Esssendon
Guide Price £325,000Sold STC
Holwell Court, Esssendon
Guide Price £325,000
Own a piece of history in this converted character Manor House, with stunning West facing views over rolling countryside and exquisite sunsets. Holwell Court is a stunning Grade-II Listed 'Arts & Crafts' house, built in the Queen Anne style and designed by Sir Ernest George - One of England's greatest architects of the late nineteenth and early twentieth centuries.
Enter via the grand communal entrance hallway with galleried landing and stairs leading to all floors. The property is accessed via a separate entrance hallway where you enter into the property's own hallway. The one-bedroom property has recently been completely refurbished throughout to an exceptionally high standard. The accommodation comprises of a large living room, separate kitchen, spacious hallway, lobby, 3-piece bathroom and the principle double bedroom featuring ample storage throughout. There is an addition of a private very large loft space for storage.
To the exterior, where the mansion sits upon approximately 2 acres of stunning, well-tended grounds. Holwell Court residents can exploit the beautifully manicured lawns, a hidden sunken garden and formal lawns. The property also benefits from one allocated car parking spaces and ample additional parking within the visitor's car park.
Holwell Court offers all the advantages of living amongst some of Hertfordshire's most attractive and historic countryside bordering the Hatfield House Estate yet is located just off the A414 about 3.5 miles from the A1M turnoff in Hatfield. Fast rail services to London's Kings Cross and Moorgate are available at Hatfield.
This property is offered CHAIN FREE.
- Summary - -
- Ground Floor - -
Communal Entrance -
- Second Floor - -
Entrance Hallway -
Principle Bedroom - 5.11m x 3.20m (16'9 x 10'6) -
Living Room - 4.45m x 3.18m (14'7 x 10'5) -
Lobby -
Kitchen / Diner - 3.58m x 3.30m (11'9 x 10'10) -
Bathroom -
- Exterior - -
Communal Gardens -
Private Storage Shed -
Allocated Parking -
Guest Parking -
More Information from this agent
This property is marketed by:

Simply Homes.co.uk - Hertford, Hertford, SG14
Agent Statistics (Based on 22 Reviews) :
or Call: 01992 558557