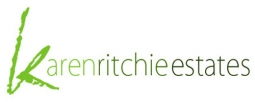2 Bedroom Cottage for Sale
Faith Street, Heaton
£139,950Under Offer
Faith Street, Heaton
£139,950
Karen Ritchie Estates are delighted to be instructed with the sale of this delightful mid terrace situated in the heart of Heaton. The property is ideally placed on this pedestrian street and is on the doorstep for all excellent local amenities to include shops, schools, commuting access and within walking distance from the doctors surgery. The property must be internally viewed and briefly comprises of entrance porch giving access to lounge, modern fitted diner/kitchen, two bedrooms and modern fitted three piece family bathroom. The property also benefits from gas central heating, double glazing, solar panels, gardens front and yard to rear.
Ground Floor
Entrance Porch - double glazed entrance door, two double glazed windows to side. radiator, tiled floor and access to lounge.
Lounge - multi function fuel burner set into chimney breast on stone hearth, radiator and double glazed window to front.
Diner/Kitchen - full range of modern wall and base units in cream high gloss finish with moulded work surfaces housing one and a half sink in stainless steel and splash back tiling to compliment. Full range of fitted appliances to include gas hob, cooker hood, electric oven, double glazed window to rear, stairs to first floor, wall mounted boiler concealed within units, radiator, tiled floor and access into utility.
Utility - wall units to match kitchen, plumbed for automatic washer, double glazed window to side and rear and double glazed door giving access to rear.
First Floor
Bedroom One - radiator, double glazed window to front and full range of fitted hanging units plus dressing table.
Bedroom Two - radiator and double glazed window to rear.
Bathroom - modern three piece suite comprising of panel bath with over bath mixer shower, hand wash basin set onto vanity unit, WC, storage cupboard with shelving and radiator, tiled elevations, radiator, double glazed window to rear and tiled floor.
Surrounding the Property
To the front of the property is cottage style garden with patio area and well stocked mature borders with a variety of plants, trees and shrubbery. To the rear of the property is paved area with outside tap.
Notice
Please note we have not tested any apparatus, fixtures, fittings, or services. Interested parties must undertake their own investigation into the working order of these items. All measurements are approximate and photographs provided for guidance only.
Council Tax
Bolton Council, Band A
More Information from this agent
This property is marketed by:

Karen Ritchie Estates - Bolton, Bolton, BL1
Agent Statistics (Based on 8 Reviews) :
or Call: 01204843022