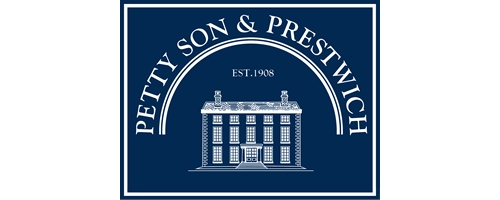4 Bedroom Detached House for Sale
Draycot Road, Wanstead
Offers in Excess of £2,200,000Sold STC
Draycot Road, Wanstead
Offers in Excess of £2,200,000
A detached home sitting on a substantial plot, Petty Son & Prestwich are excited to offer this four double bedroom property, offering 2,533 square feet of living space, two detached garages, carriage driveway, huge receptions and swimming pool.
Positioned at the beginning in the highly regarded Draycot Road, this expansive residence boasts an enviable location, with Wanstead Central Line Station and Wanstead High Street a short 0.3 mile walk across the neighbouring George Green, in addition to excellent schooling and picturesque parks. Though in need of modernisation due to water damage, this home offers undeniably exciting potential for those wanting a combination of things arguably incredibly difficult to find in one property, with this detached home offering a substantial and wide plot, two detached garages, carriage driveway, swimming pool and copious potential to develop further by way of extension or significant re-modelling of the cavernous rooms within, including a main reception of 36'3 in depth (566 square feet).
All rooms on the ground floor lead from the large, central entrance hall starting with the main reception which spans the entire depth of the home front to back, formal dining room, kitchen with separate utility room, ground floor W.C and separate study to the front. Ascending the stairs to the first floor a deep landing leads to four expansive double bedrooms, the principal of which offers 230 square feet of space and leads to an equally impressive en-suite. The family bathroom accommodates a full bathroom suite including separate shower, bath, bidet, W.C and basin, with the loft offering ample storage space or potential to create accommodation.
The rear garden can be accessed from either side of the property by ironwork gates and currently offers a covered pool with surrounding lawn edged by established trees, shrubs and patio, with plenty of room to extend the home without compromising too heavily on garden size. As so few homes are still available within the area in such sought after roads on such substantial plots, this property is a truly rare find and it is impossible to say if or when similar homes offering such exceptional potential will come available again.
EPC Rating: E48
Council Tax Band: G
Sitting Room - 11.05m x 4.72m (36'3 x 15'6) -
Dining Room - 6.32m x 3.91m (20'9 x 12'10) -
Kitchen - 5.31m x 3.02m (17'5 x 9'11) -
Utility Room - 2.49m x 1.85m (8'2 x 6'1) -
Office - 3.00m x 2.36m (9'10 x 7'9) -
Bedroom One - 5.36m x 3.96m (17'7 x 13'0) -
Bedroom Two - 4.29m x 3.94m (14'1 x 12'11) -
Bedroom Three - 4.17m x 3.05m (13'8 x 10'0) -
Bedroom Four - 4.06m x 3.05m (13'4 x 10) -
Garage One - 5.74m x 2.79m (18'10 x 9'2) -
Garage Two - 5.74m x 2.79m (18'10 x 9'2) -
More Information from this agent
This property is marketed by:

Petty Son & Prestwich - Wanstead, London, E11
Agent Statistics (Based on 150 Reviews) :
or Call: 0208 989 2091