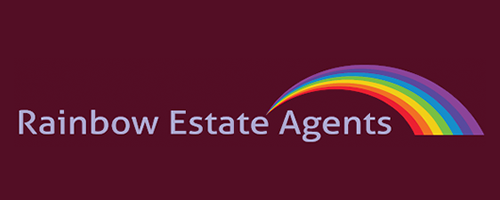3 Bedroom Terraced House for Sale
Denny Avenue, Waltham Abbey
£375,000Sold STC
Denny Avenue, Waltham Abbey
£375,000
Being offered on a chain free basis , an opportunity to purchase this three bedroom terrace residence comprising lounge, kitchen/diner. utility area, and guest WC. The property is within easy access of the town centre and M25 motorway. An internal viewing is strongly recommended.
Details - Denny Avenue is a residential cul de sac situated within easy access of the town centre with its historic Market Square and array of shops and eateries. The picturesque Abbey Gardens and Gunpowder Park are also within easy access for recreational activities.
Junction26 of the M25 motorway is close by, whilst Epping and Loughton underground stations and Waltham Cross mainline BR station are within a short drive, with direct access into central London.
The ground floor accommodation comprises an entrance porch leading to the entrance lobby with stairs leading to the first floor level and access to the lounge with laminated flooring and two windows overlooking the front aspect allowing for plenty of natural light to flood through.
The kitchen/diner has range of fitted wall and base units with contrasting work surfaces and tiled splashbacks, a built in storage cupboard with double glazed French doors and window leading to the rear garden.
A guest WC and a lengthy utility area, which also acts as a side passageway, are both accessed from the kitchen.
On the first floor level you have three bedrooms, two doubles and a good size single, the master bedroom with a built in cupboard overlooking the front aspect, bedrooms two and three overlook the rear garden.
A fully tiled bathroom with a modern suite complete this level.
The rear garden comprises a patio area being mainly laid to lawn with a variety of shrubs and timber fencing.
PORCH
LOUNGE 14' 3" x 12' 5" (4.34m x 3.78m)
KITCHEN/DINER 14' 9" x 9' 1" (4.5m x 2.77m)
GUEST WC 5' 00" x 2' 4" (1.52m x 0.71m)
UTILITY AREA 23' 6" x 4' 1" (7.16m x 1.24m)
BEDROOM ONE 14' 5" x 9' 6" (4.39m x 2.9m)
BEDROOM TWO 11' 9" x 9' 10" (3.58m x 3m)
BEDROOM THREE 8' 8" x 7' 6" (2.64m x 2.29m)
BATHROOM 8' 4 Max" x 6' 10" (2.54m x 2.08m)
REAR GARDEN
More Information from this agent
This property is marketed by:

Rainbow Estate Agents - Waltham Abbey, Waltham Abbey, EN9
Agent Statistics (Based on 33 Reviews) :
or Call: 01992 711222