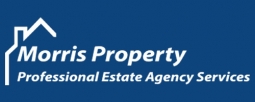3 Bedroom Property to Rent
Coomassie Street, Heywood tenancy info
£167 pw | £725 pcmLet Agreed
Coomassie Street, Heywood tenancy info
£167 pw | £725 pcm
Morris Property are pleased to bring to the market this three bedroom semi detached house. Located in a quitet area within walking distance of Heywood town centre. It's also within close proximity to local shops, schools and transport links into Bury/Manchester.
The property briefly comprises of , entrance vestibule leading to lounge with electric fire/surround, kitchen with fitted wall and based units and plumbing for washer/dining area. First floor offers master bathroom with separate shower, two double bedrooms and single bedroom.
The property is fitted with dark wood double glazed windows, alarmed and to the front is a flagged fenced garden. To the rear of the property is a good sized garden offering the potential to extend.
The property briefly comprises vestibule, lounge with feature electric fire and surround, dining/kitchen with fitted wall and base units. First floor comprises of master bathroom with shower cubicle, rear double bedroom, front double bedroom and single bedroom. In addition, the property benefits from full gas central heating, double glazing, generous gardens to front and rear, on street parking and alarmed.
Vestibule - 1.39 x 1.2 (4'6" x 3'11") - Entrance vestibule with glass panel door leading to:
Living Room - 4.62 x 3.65 (15'1" x 11'11") - Spacious living room with gas fire and feature surround, cream carpet and in a neutral decor.
Kitchen - 2.58 x 4.61 (8'5" x 15'1") - Fitted kitchen with dark wood wall and base units, cream worksurface, matching tiled splash, stainless steel sink and integrated oven and hob, extractor, plumbing for washer, understair storage cupboard.
Stairs And Landing - 2.25 x 1.88 (7'4" x 6'2") - Stairs and landing with dark stained wood banisters and neutral decor
Master Bathroom - 1.88 x 1.81 (6'2" x 5'11") - Bathroom with separate electric shower, toilet and matching wash hand basin, towel heater with part tiled walls.
Bedroom 1 - 3.37 x 2.71 (11'0" x 8'10") - Double rear facing bedroom with recessed area, carpet and neutral decor
Master Bedroom - 4.16 x 2.72 (13'7" x 8'11") - Front facing double bedroom and laminate flooring.
Bedroom 2 - 3.45 x 1.82 (11'3" x 5'11") - Single bedroom.
Garden - Rear garden with front flagged area/patio and shed.
Garage - Space for a garage.
More Information from this agent
This property is marketed by:

Morris Property - Heywood, Heywood, OL10
Agent Statistics (Based on 42 Reviews) :
or Call: 01706 713471