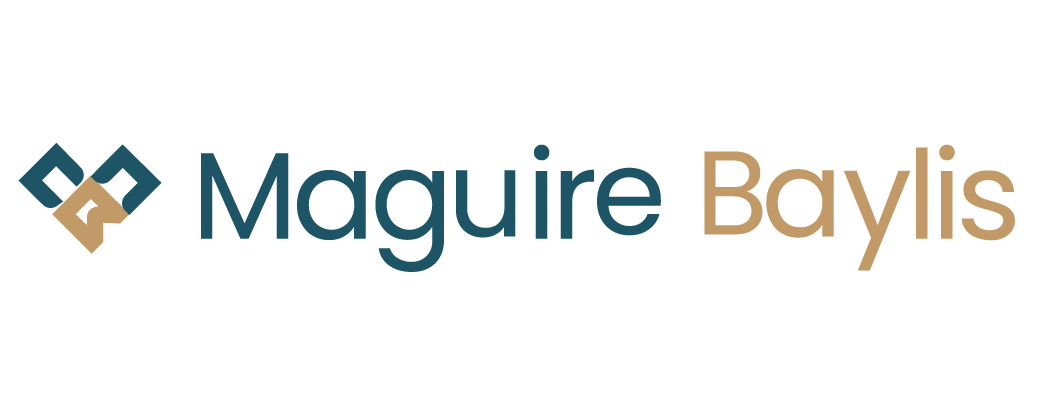2 Bedroom Terraced House to Rent
Chatterton Road, Bromley, BR2 tenancy info
£369 pw | £1600 pcmLet Agreed
Chatterton Road, Bromley, BR2 tenancy info
£369 pw | £1600 pcm
A charming two double bedroom Victorian cottage set in the heart of the highly popular Chatterton Village area just yards from a fantastic array of local shops and amenities.
Retaining much of its character, the property is offered to the rental market having been freshly decorated and is therefore presented to a high standard throughout. Internally, the accommodation comprises: a secure entrance lobby; open plan living and dining room with a central staircase forming a natural division between the two areas; fitted kitchen with a good range of units; modern downstairs bathroom with a shower over the bath and folding glass shower screen. Upstairs are the two double bedrooms of equal size.
Outside, property boasts off street parking to the front whilst, to the rear, is an attractive and secluded garden mainly laid to lawn with small patio area.
Chatterton Village is a highly popular and convenient location. Nearby train stations are situated at Bromley South and Bickley - the former providing a fast services to London Victorian in just 17 minutes. The larger town centre of Bromley, with The Glades retail centre, is also within easy walking distance.
A lovely property which is offered unfurnished and available 22nd February.
Entrance Lobby - Enclosed entrance lobby with part glazed front door; tiled flooring; useful storage unit for shoes. Door to:
Lounge - 3.38m x 3.10m (11'1 x 10'2) - spacious open plan living/dining room divided with the staircase in the centre.
Lounge Area with double glazed window to front; original cast iron feature fireplace with gas flame effect fire; radiator; wood effect flooring; fitted shelving within recess plus useful base level storage.
Dining Room - 3.38m x 3.12m (11'1 x 10'3) - Double glazed window to rear; radiator; wooden effect flooring; useful built-in understairs storage cupboard with power points; recess brick feature fireplace. Door to:
Kitchen - 3.28m x 1.65m (10'9 x 5'5) - Double glazed window to side plus part glazed door to side; fitted with a range of wood effect wall and base units with worktops to two walls; inset stainless steel sink; gas cooker with extractor hood; washing machine; fridge; tiled flooring; cupboard housing gas combi boiler. door to:
Bathroom - Double glazed window to side; modern suite comprising panelled bath with shower over and folding glass shower screen; fitted wash basin/vanity storage unit; WC; fully tiled walls; tiled flooring; heated towel rail.
First Floor Landing -
Bedroom 1 - 3.40m x 3.10m (11'2 x 10'2) - Double glazed window to front; radiator.
Bedroom 2 - 3.10m x 3.35m (10'2 x 11') - Double glazed window to rear; radiator; original feature fireplace; useful built-in storage cupboard with hanging rail.
Garden - approx 9.14m (approx 30' ) - An attractive rear garden offering a sunny southerly aspect; mainly laid to lawn; paved paved path and small patio. Rear access.
Parking - Paved driveway to front providing off street parking for one car.
Council Tax - London Borough of Bromley - Band C
More Information from this agent
This property is marketed by:

Maguire Baylis - Bromley, Bromley, BR2
Agent Statistics (Based on 431 Reviews) :
or Call: 020 8464 9952