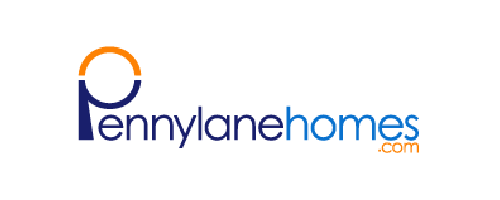2 Bedroom Apartment for Sale
Cardon Square, Renfrew
Offers Over £180,000Under Offer
Cardon Square, Renfrew
Offers Over £180,000
This first-floor corner apartment in Cardon Square is a true gem, offering an unparalleled riverfront living experience while keeping you connected to the vibrant Renfrew community.
The open-plan living area is flooded with natural light creating a bright and airy space. Sliding doors lead onto the balcony which has stunning views of the River Clyde. The well-appointed kitchen boasts ample storage cupboards, integrated hob, hood and cooker and space for further appliances.
The apartment offers two comfortable bedrooms, both generously sized and thoughtfully designed. The master bedroom benefits from an en-suite shower room and also offers the same breathtaking views of the River Clyde with access to another balcony.
The well-appointed bathroom is both stylish and functional, featuring contemporary fixtures and a bathtub with shower over bath.
Advantages to this `wow factor` property are secure door entry system, underground parking, elevator, gas central heating and quality double glazed windows.
Ferry Village, with its array of local amenities, parks, and green spaces, provides a vibrant community atmosphere. Whether you prefer leisurely strolls along the riverbank or exploring the nearby shops and cafes, this location caters to diverse interests, making it an ideal place to call home.
MONEY LAUNDERING REGULATIONS: Intending purchasers will be asked to produce identification documentation at a later stage and we would ask for your cooperation in order that there will be no delay in agreeing the sale.
Living Room - 18'8" (5.69m) x 9'2" (2.79m)
Kitchen - 12'10" (3.91m) x 7'7" (2.31m)
Balcony - 8'10" (2.69m) x 6'7" (2.01m)
Hallway - 24'3" (7.39m) x 3'9" (1.14m)
Bedroom 1 - 17'11" (5.46m) x 12'10" (3.91m)
En-suite - 6'7" (2.01m) x 4'7" (1.4m)
Balcony - 7'10" (2.39m) x 3'9" (1.14m)
Bedroom 2 - 14'5" (4.39m) x 8'10" (2.69m)
Bathroom - 9'2" (2.79m) x 8'2" (2.49m)
Notice
Please note we have not tested any apparatus, fixtures, fittings, or services. Interested parties must undertake their own investigation into the working order of these items. All measurements are approximate and photographs provided for guidance only.
Council Tax
Renfrewshire Council, Band D
More Information from this agent
This property is marketed by:

Penny Lane Homes - Renfrew, Renfrew, PA4
Agent Statistics (Based on 48 Reviews) :
or Call: 0141 251 0350