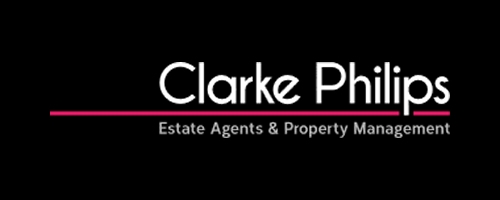4 Bedroom Detached House for Sale
Bury Road, Kennett, CB8 7PP
Offers in Excess of £550,000Bury Road, Kennett, CB8 7PP
Offers in Excess of £550,000
Claremont Lodge dates back to 1857 and an exceptional and spacious 4 Bedroom detached period cottage that radiates charisma & charm throughout. The property comprises of Entrance hall, cloak/shower room, lounge, Kitchen, breakfast/garden room, utility room, Dining room, Drawing room and Sturdy. Four Bedrooms, 3 of which are en-suite. This attractive family home has exceptional characteristics which have been sympathetically nurtured over the years and include Stripped pine internal doors, exposed floor boards, brick flooring and period fireplaces all add to the charm of this must see property. A Garage, a cart lodge and partially walled garden with parking for several cars also adds to the benefits of this amazing home. The Village of Kennett is 5 miles from the world famous horse racing town of Newmarket, and has easy access to the A14/M11/A11. Local rail links are just a short walk from the property and give access to Cambridge, Bury st Edmunds, Ipswich and Newmarket. Kings Cross London is accessible within 75 minutes. Stansted Airport is a 40 minute drive. Kennett has its own primary school, community village hall and local village store and post office and has many bus routes to all local areas. Oil central heating.Council Tax band E
Entrance Hall
Spacious hallway with stone floor and built in storage cupboards one of which houses the oil fired boiler.
Drawing Room - 18' 8'' x 11' 7'' (5.70m x 3.54m)
Open fireplace, window to front aspect.
Study - 11' 8'' x 4' 6'' (3.55m x 1.36m)
Dual aspect windows. Opens to drawing room.
Dining Room - 18' 5'' x 11' 1'' (5.62m x 3.37m)
Open fireplace, window to front aspect. Exposed floor boards.
Kitchen/Breakfast Room - 18' 11'' x 11' 1'' (5.76m x 3.39m)
Wide selection of wall and base units timber work surfaces, butler sink, Aga, built in oven, integrated fridge and dishwasher. Tiled floors and two double looks looking out over the rear garden from the dining area.
Utility Room - 6' 6'' x 6' 5'' (1.97m x 1.96m)
Plumbing for washing machine and dryer.
Sitting Room - 12' 0'' x 10' 11'' (3.65m x 3.32m)
Jotul wood burning stove, window to rear aspect and exposed floorboards.
Downstairs Shower Room
Tiled shower cubical, low level WC and hand wash basin. Window to side aspect.
Master bedroom - 12' 1'' x 10' 10'' (3.68m x 3.29m)
Window to front aspect, feature fireplace with tiled surround and exposed floorboards.
En-suite
Tiled shower cubical, low level WC and hand wash basin. Window to front aspect.
Bedroom 2 - 12' 1'' x 10' 11'' (3.68m x 3.34m)
Window to front aspect, two built in wardrobes and exposed floorboards.
Bedroom 3 - 12' 0'' x 10' 11'' (3.67m x 3.33m)
Window to rear aspect.
En-suite
Tiled shower cubical with low level WC, hand wash basin and window to rear aspect.
Bedroom 4 - 10' 10'' x 7' 5'' (3.3m x 2.26m)
Window to rear aspect.
Family Bathroom
Panel bath with shower over, low level WC, built in hand basin with storage under. Heated towel rail and window to side aspect.
Outside
Set back from the road with gated access, mature hedging to front and stone wall to the side. Gravel driveway leading down the side of the property to a double cart lodge and single garage. Well maintained landscaped rear garden with steps leading down to shingle area currently used for outside eating. UPVC oil tank.
More Information from this agent
Energy Performance Certificates (EPCs)
This property is marketed by:

Clarke Philips - Newmarket, Kennett, CB8
Agent Statistics (Based on 22 Reviews) :
or Call: 01638 750241