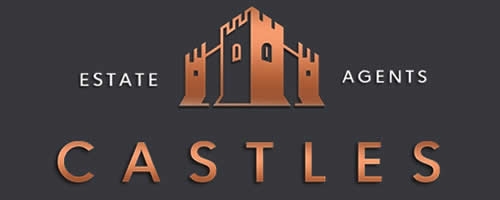4 Bedroom Detached House for Sale
Burridge Road, Burridge
Guide Price £850,000Sold STC
Burridge Road, Burridge
Guide Price £850,000
We are pleased to welcomed to the market is this four bedroom detached house with off road parking and large garden in the popular location of Burridge Road, Burridge.
This home offers spacious accommodation exceeding 2100sqft in total. The property has been built to replicate a traditional Strawberry Growers Cottage but offers all the features of a modern day home.
The ground floor has three generous reception rooms, all accessed from a large central entrance hallway. The lounge enjoys a feature brick fireplace and French doors to the rear garden. The kitchen area is a fantastic size and allows space for large social gatherings with additional French doors also leading to the rear garden. The kitchen has been fitted to a high standard with oak fronted units featuring a quartz work surface, fitted boiling hot water tap, pop up electrical sockets and many fitted Bosch appliances.
On the first floor are four very well proportioned bedrooms, the main bedroom and second bedroom both have their own en-suites. Bedroom three has an en-suite by way of a Jack & Jill entrance to a family bathroom and bedroom four has a large fitted wardrobe that the previous owners sourced plumbing to, to allow future scope to create an additional en-suite.
Externally, the property has a driveway providing off road parking to the front of the property and a private south/easterly facing rear garden. Located in arguably one of the most tranquil, non-estate positions within the area, the property also sits within catchment of Sarisbury Green Infant & Junior School and is a short stroll to the River Hamble.
For more information or to arrange a viewing please call Castles today.
Lounge - 5.28 x 3.79 (17'3" x 12'5") -
Kitchen Diner - 6.02 x 4.85 (19'9" x 15'10") -
Family Room - 3.59 x 3.49 (11'9" x 11'5") -
Study - 3.28 x 2.73 (10'9" x 8'11") -
Utility Room -
W/C -
Bedroom One - 5.60 x 3.23 (18'4" x 10'7") -
En-Suite -
Bedroom Two - 5.28 x 3.77 (17'3" x 12'4") -
En-Suite -
Bedroom Three - 3.73 x 3.39 (12'2" x 11'1") -
Bedroom Four - 4.05 x 2.73 (13'3" x 8'11") -
Family Bathroom -
Solicitors - If you are looking for a solicitor to handle the conveyancing process then do let us know as we can point you in the direction of some local, well recommended companies that would be happy to help and provide you with a quote.
Financial Services - If you are looking to get a comparison on your mortgage deal then do let us know as we can put you in touch with some independent mortgage advisors that would be happy to help. It is always worth a last minute comparison before you purchase a property as the current deals can change weekly.
Anti Money Laundering - Castles Estate Agents have a legal obligation to complete anti-money laundering checks. Please note the AML check includes taking a copy of the two forms of identification for each purchaser. A proof of address and proof of name document is required. Please note we cannot put forward an offer without the AML check being completed.
More Information from this agent
This property is marketed by:

Castles Estate Agents - Portchester, Fareham, PO16
Agent Statistics (Based on 266 Reviews) :
or Call: 02394318899