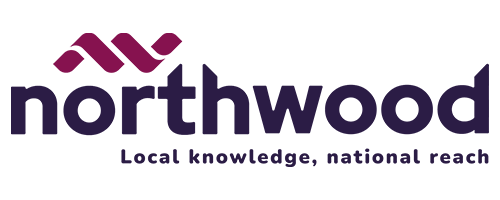Full Description
***ATTENTION INVESTORS***
This property is for sale by Traditional Auction. The buyer and seller must Complete within 28 days. Interested parties personal data will be shared with the Auctioneer (iamsold).The buyer pays a non-refundable deposit of 10% of the purchase price upon exchange.
A Buyer Information Pack is provided. The buyer will pay ?300.00 including VAT for this pack which you must view before bidding.The buyer signs a Reservation Agreement and makes payment of a non-refundable Reservation Fee of 4.80% of the purchase price including VAT, subject to a minimum of ?6,000.00 including VAT. This is paid to reserve the property to the buyer during the Reservation Period and is paid in addition to the purchase price. This is considered within calculations for Stamp Duty Land Tax.Services may be recommended by the Agent or Auctioneer in which they will receive payment from the service provider if the service is taken. Payment varies but will be no more than ?450.00. These services are optional.
?
?
Council tax band: A, Domestic rates: £1207.76, Tenure: Freehold, EPC rating: D
Rooms
Entrance/Hallway - With uPVC double glazed door to enter. Hallway-with stairs leading up, and radiator.
Lounge - With uPVC double glazed bay window to front elevation, gas fire with feature surround, radiator, tv point, radiator, power points and tv point.
Dining room - With uPVC double glazed window to rear elevation, radiator, power points and tv point.
Kitchen/Store area - With uPVC double glazed door and two windows to side elevation, a range of wall and base units, inset sink with mixer tap, free standing oven/gas hob, extractor hood, tiled splash backs and radiator.
Back Store area 1.62m x 2.30m (5'4" x 7'7")
Having uPVC double glazed window to rear elevation.
Bedroom One - Having two uPVC double glazed window to front elevation, radiator, power points and tv point.
Bedroom Two - With uPVC double glazed window to rear elevation, radiator power points and loft access.
Bedroom Three - Having uPVC double glazed window to rear elevation, radiator, power points and storage cupboard housing combi boiler.
Bathroom - With uPVC double glazed window to side elevation, radiator, panelled bath with electric shower over, low level WC, wash basin unit.
Outside - To the front there is on street parking. To the rear, there is an enclosed yard with rear access.
Disclaimer - Broughton Avenue-Disclaimer These details are intended to give a fair description only and their accuracy cannot be guaranteed nor are any floor plans (if included) exactly to scale. These details do not constitute part of any offer or contract and are not to be relied upon as statements of representation or fact. Intended purchasers are advised to recheck all measurements before committing to any expense and to verify the legal title of the property from their legal representative. Any contents shown in the images contained within these particulars will not be included in the sale unless otherwise stated or following individual negotiations with the vendor. Northwood have not tested any apparatus, equipment, fixtures or services so cannot confirm that they are in working order and the property is sold on this basis.
