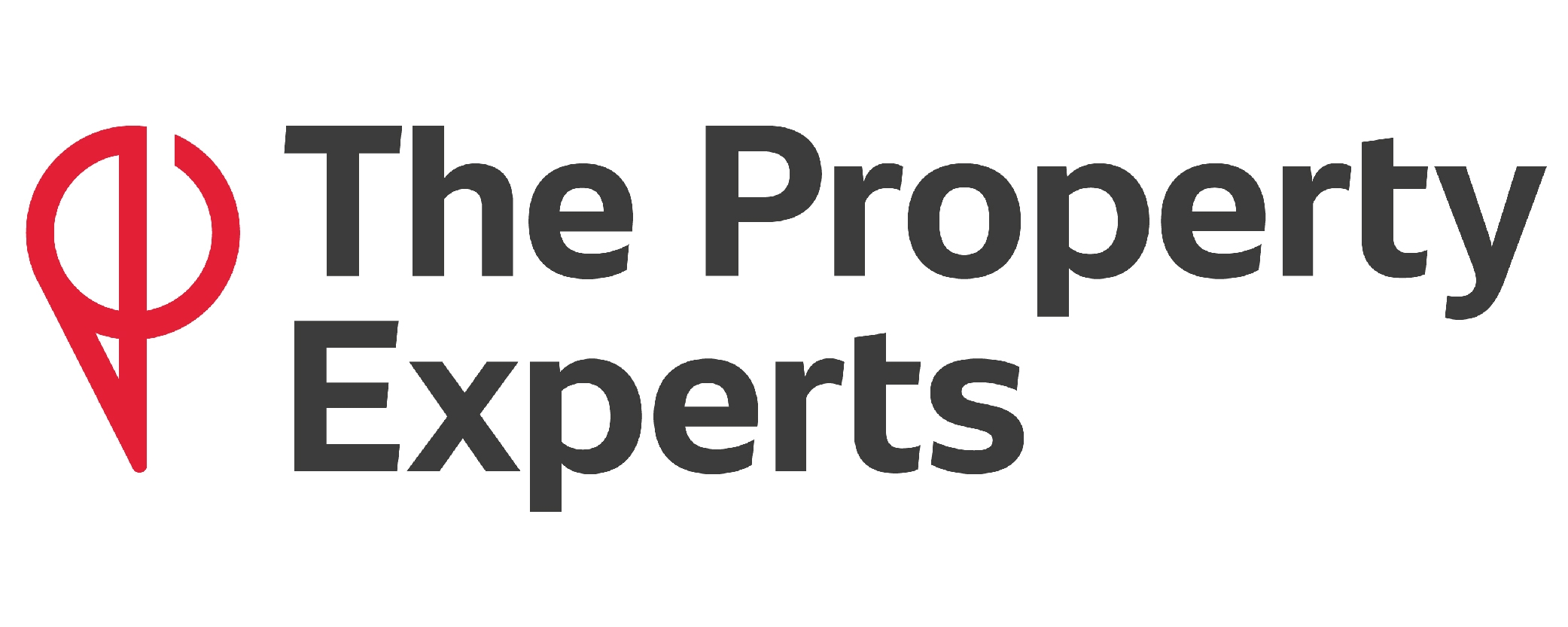4 Bedroom Property for Sale
Beverley Road, Leamington Spa
Offers Over £750,000Sold STC
Beverley Road, Leamington Spa
Offers Over £750,000
*** OFFERS OVER ?750k - Rare property, with planning permission to extend***
**Open House - Saturday 11th September - By appointment only**
Exclusive & Private. The Coach House is a beautifully presented four bedroom detached home located on Beverley Road, one of Leamington Spa's most prestigious streets. Only a short walk into town, this highly sought-after location is convenient for Leamington's local amenities and in a catchment area for excellent state & independent schools.
Set within beautiful private grounds and benefitting from electric gates, a generous driveway, a detached garage and a private low-maintenance garden to the rear. Spectacular from the outside and recently refurbished throughout to a high standard on the inside, this rare property must be seen to be appreciated. The bespoke kitchen features Rangemaster appliances with induction hob and modern white gloss cabinetry, the kitchen tap has been fitted with a water filter and softener.
The open plan living areas off the kitchen are fantastic for socialising, whilst the separate living room is a relaxing, private space. The ground floor is flooded with light through the three sets of French doors that open onto the completely private rear garden.
Off the galleried landing on the first floor is the recently refitted family bathroom and the four double bedrooms, two of which have en-suites.
The entire house is fitted with a security alarm system and a soft mist sprinkler system in case of a fire.
Planning permission has been granted for a single-storey side extension which the current owner did not pursue.
Grounds maintenance/service charge: ?53/month
This property is being sold with No Onward Chain.
Reception -
Wc -
Hall -
Lounge - 6.68m x 3.33m (21'11" x 10'11") -
Sitting Room - 3.96m x 2.92m (13' x 9'7") -
Kitchen/Dining Room - 7.26m max x 3.38m (23'10" max x 11'1") -
First Floor Landing -
Bedroom 1 - 3.51m x 3.33m (11'6" x 10'11") -
En-Suite - 2.57m x 1.40m (8'5" x 4'7") -
Bedroom 2 - 3.40m x 3.38m (11'2" x 11'1") -
En-Suite - 3.07m x 1.42m (10'1" x 4'8") -
Bedroom 3 - 2.51m x 3.38m (8'3" x 11'1") -
Bedroom 4 - 2.36m x 3.33m (7'9" x 10'11") -
Bathroom - 1.63m x 2.92m (5'4" x 9'7") -
Agents Note - All measurements are approximate and quoted in metric with imperial equivalents and for general guidance only and whilst every attempt has been made to ensure accuracy, they must not be relied on. The fixtures, fittings and appliances referred to have not been tested and therefore no guarantee can be given that they are in working order. Internal photographs are reproduced for general information and it must not be inferred that any item shown is included with the property. All images and floorplans representing this property both online and offline by Newman Sales and Lettings are the copyright of Newman Sales and Lettings, and must not be duplicated without our expressed prior permissions. Free valuations available - contact Newman Property Experts.
More Information from this agent
This property is marketed by:

The Property Experts - Leamington Spa, Leamington Spa, CV32
Agent Statistics (Based on 735 Reviews) :
or Call: 01926 431431