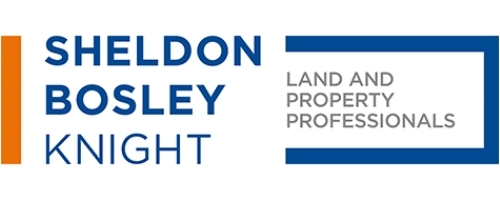3 Bedroom Semi-Detached House for Sale
Badsey Road, Willersey, Broadway
Offers Over £350,000Sold STC
Badsey Road, Willersey, Broadway
Offers Over £350,000
Badsey Road is a well presented 3 bedroom, semi-detached property, located in a lovely Cotswold village, having open views to the front. The property has full double glazing throughout and gas central heating. The accommodation comprises; entrance lobby, sitting room with views to the front, modern fitted kitchen with integrated appliances and dining area, conservatory overlooking the delightful rear garden, utility room with cloakroom WC off. On the first floor there are three good bedrooms and a family bathroom with separate shower. To the front of the property there is a gravelled driveway with ample parking and a small lawned area with front hedging. The rear garden is a good size being mainly laid to lawn with a variety of shrubs, trees, plants, garden shed, large side storage shed with double opening doors to front with a covered area behind for bin storage, logs etc. This property offers a lovely family home and viewing is highly recommended.
Situation - Willersey is a pretty Cotswold village with a duck pond, lying at the foot of the hills on the B4632 road, about 1? miles from Broadway with its excellent array of gift shops, delicatessens, hotels, bars & restaurants, Snows Hill (National Trust) and the famous Lavender Fields. Stratford-upon-Avon is approximately 15 miles away. The village has a primary school, garage and two public houses. There is a mainline station to London/Paddington at Honeybourne (approx. 4 miles), Evesham (approx. 6 miles ) and Moreton -in-Marsh (approx. 8 miles).
Entrance - Double half glazed door with tiled canopy above leading into Entrance Lobby with coat hanging, stairs rising to first floor and door into
Sitting Room - Lovely room with windows overlooking front elevation with green parkland views, wall inset Ecco friendly gas fire with pebbles, alcoves either side of fireplace, central ceiling light point, radiator, door through to
Breakfast Kitchen - With a range of cream base and wall units, cupboard housing the Worcester Bosch central heating boiler, work surface over, white ceramic sink unit with mixer tap and tiled splash backs, windows, integrated Bosch dishwasher and fridge, integrated electric Zanussi oven with Bosch gas hob above and extractor hood, wood laminate flooring, space for dining table and chairs, two ceiling light points, under stairs storage area with space for freezer, door through to
Conservatory - Having a low level wall with double glazed windows surrounding and side door leading to outside, three wall light points and recess with shelving/storage and spot light above tinted glass roof and carpeted floor.
Utility - White ceramic sink unit with mixer tap and tiled splash backs, cupboards below, recess with space and plumbing for automatic washing machine with shelf above, spot lights, loft hatch to boarded roof space with electric light.
Cloakroom Wc - Having a white suite comprising of a wall mounted sink unit, low level WC, window and ceiling spot lights.
First Floor Landing - Side window, electric radiator, ceiling light points, doors leading off, loft access to insulated boarded roof space.
Double Bedroom 1 - Window overlooking rear elevation, fitted shelving and hanging rails, central ceiling light point, carpet to floor, radiator.
Double Bedroom 2 - Window overlooking front elevation, chimney breast with alcove recesses either side, space for wardrobe and chest of drawers, central ceiling light, radiator, carpet to floor.
Double Bedroom 3 - Window overlooking rear elevation, central ceiling light, radiator, carpet to floor.
Family Bathroom - Comprising of a white suite; panelled bath with mixer taps, large walk-in shower cubicle with rainfall shower head and additional shower, sliding shower screen, pedestal wash hand basin, low level WC, heated towel rail, wood laminate flooring, window with opaque glazing.
Rear Garden - The rear garden is a lovely feature of the property being mainly laid to lawn with borders having a variety of shrubs and plants, large tree, fenced boundaries, vegetable beds, garden shed, steppingstone pathway leading to the rear of the garden, large wooden work shop/garage with double opening doors and rear door opening to covered area ideal for bin storage, logs etc. There is a small patio/sitting out area to the rear and paved pathways surrounding the property. A side wooden gate leads to the front.
Outside - There is a gravelled driveway with ample parking together with a stone edged lawned fore garden with front hedged boundaries to either side and low level fencing to both boundaries. Pebbled front border ideal for pots and pathway to side leading to the rear of the property.
Council Tax Band C -
Energy Performance Band D -
Fixtures & Fittings - All items in the nature of fixtures and fittings described in these particulars are included in the sale and all other such items are specifically excluded.
Tenure - The property is freehold with vacant possession on completion.
Services - We understand from the vendor that all mains services are available but purchasers should make their own enquiries to ensure that these services are connected. The agents do not guarantee that any of the systems are connected and have not carried out any tests whatsoever.
Directions - From Chipping Campden via Weston Subedge continue into Willersey and at the mini roundabout, turn right into Badsey Road where the property can located on the right, identified by our For Sale Board.
More Information from this agent
This property is marketed by:

Sheldon Bosley Knight - Chipping Campden, Chipping Campden, GL55
Agent Statistics (Based on 10 Reviews) :
or Call: 01386 841622