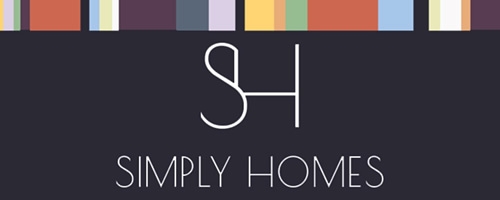4 Bedroom Semi-Detached House for Sale
Arthur Martin-Leake Way, High Cross
Guide Price £625,000Sold STC
Arthur Martin-Leake Way, High Cross
Guide Price £625,000
Circa 1400 sq ft - A 4 bedroom (3 Double), 2 bathroom, 2 reception room Semi-detached family home with South West facing rear garden, garage conversion and driveway.
Enter via the entrance hallway with downstairs cloakroom, leading to the 30 feet kitchen/dining room with rear aspect bay window and French Doors. The kitchen has a range of base and eye level units with integrated oven, 4 ring gas hob with hood over and quartz worktops with breakfast bar. Off of the kitchen, the garage has been recently converted into an extra reception room featuring vaulted ceilings, two PVC skylights and bi-fold doors leading out to the garden.
To the first floor there is a central landing with 2 large doubles and a single bedroom with both double bedrooms featuring fitted wardrobes. The bedrooms are served by a three piece family bathroom.
The second floor landing that leads to the master bedroom including dual aspect, fitted wardrobes and an en-suite shower room. The loft is part boarded.
The exterior of the property consists of a South West facing garden with patio, mostly laid to artificial grass with evergreen privacy trees and Jacuzzi.. A linked single garage, two car driveway and small front garden laid to grass.
Within High Cross there is a Spa Shop Petrol station that's open 7 days a week and is only a short walk, a village farm shop that serves fresh meat from the local farms as well as hot food, coffees and beverages etc. There are also two pub/restaurants; The Feathers Inn and Maltons. The A10 is a 2 minute drive, with Ware and Hertford being a 5 minute and 10 minute drive respectively.
Summary -
Hallway -
Cloakroom -
Kitchen/Diner/Sitting Room - 9.43 x 4.60 (30'11" x 15'1") -
Living Room - 4.65 x 3.47 (15'3" x 11'4") -
First Floor Landing -
Bedroom Two - 4.28 x 2.56 (14'0" x 8'4") -
Bedroom Three - 3.79 x 2.56 (12'5" x 8'4") -
2.74 X 1.95 -
Family Bathroom -
Second Floor Landing -
Master Bedroom -
En-Suite Bathroom -
Exterior -
Rear Garden -
Front Garden -
Off-Street Parking -
More Information from this agent
This property is marketed by:

Simply Homes.co.uk - Hertford, Hertford, SG14
Agent Statistics (Based on 22 Reviews) :
or Call: 01992 558557