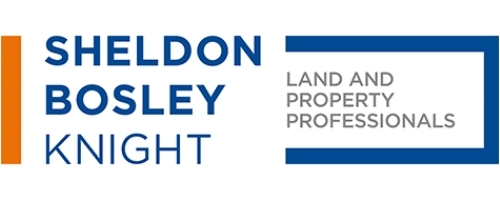3 Bedroom Detached House to Rent
12 Stoneleigh Close, Stoneleigh tenancy info
£345 pw | £1495 pcmLet Agreed
12 Stoneleigh Close, Stoneleigh tenancy info
£345 pw | £1495 pcm
*** AVAILABLE 22nd JUNE *** This spacious and rarely available 3/4 bedroom detached family home is located in the popular Stoneleigh village and close to Kenilworth, Leamington Spa & Coventry. Excellent commute access to reach A46 and major motorway connections, 25 min drive to Birmingham airport.
This unique and characterful home comprises in brief: Dramatic entrance hall with cloakroom off, study/bedroom four. Living room with feature fireplace, summer room with dual aspect of the rear private garden. Kitchen with space for own appliances and adjoining utility room with plumbing for own washing machine, open archway walks you through to the breakfast room with further stunning views over the private garden.
To the first floor: Three double bedrooms, main bedroom with ensuite shower room and built in wardrobes. Family bathroom with full suite including shower over bath.
With a twin garage, driveway parking and large garden to the rear this property is offered UNFURNISHED. Council Tax Band F. Energy Rating E.
Important Information About Tenancy Costs - A refundable holding deposit is required to secure this property equal to one weeks rent, the full deposit payable is a maximum of 5 weeks rent. Information regarding tenant fees is available on our website. If you have any questions please contact the office directly.
Online Viewings - Please note due to high volumes of viewing requests, all applicants are required to view the property in person prior to completing an application on the property. An online viewing is for visualisation purposes only and is not a substitute for an in-person viewing.
Study/Bedroom Four - 3.72 x 2.48 (12'2" x 8'1") -
Living Room - 5.84 x 4.06 (19'1" x 13'3") -
Dining Room/Summer Room - 5.84 x 3.36 (19'1" x 11'0") -
Kitchen - 4.06 x 2.80 (13'3" x 9'2") -
Breakfast Room - 3.94 x 3.36 (12'11" x 11'0") -
Bedroom One - 4.50 x 3.79 (14'9" x 12'5") -
Bedroom Two - 4.06 x 3.74 (13'3" x 12'3") -
Bedroom Three - 3.72 x 3.14 (12'2" x 10'3") -
Garage One - 5.27 x 3.35 (17'3" x 10'11") -
Garage Two - 5.27 x 2.58 (17'3" x 8'5") -
More Information from this agent
This property is marketed by:

Sheldon Bosley Knight - Leamington Spa, Leamington Spa, CV32
Agent Statistics (Based on 323 Reviews) :
or Call: 01926 430555