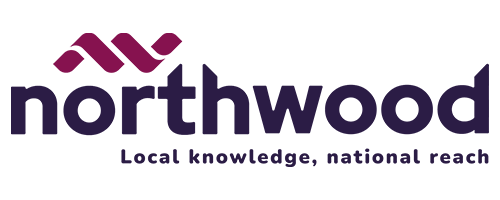Full Description
**FANTASTIC INVESTMENT OPPORTUNITY SELLING WITH TENANTS IN SITU***Potential rental yield of 7.8%
ATTENTION INVESTORS AND LANDLORDS
A three bedroom semi detached property briefly comprises of:-Lounge, dining room, Kitchen, 3 Bedrooms and Family bathroom. Outside there is a front and rear garden. Selling with tenants in situ. Please note this property requires some internal modernisation.
Call now to arrange a viewing!
Council tax band: C, Domestic rates: £1681.72, Tenure: Freehold, EPC rating: D
Rooms
Disclaimer - 38 Greenfield Lane- Disclaimer These details are intended to give a fair description only and their accuracy cannot be guaranteed nor are any floor plans (if included) exactly to scale. These details do not constitute part of any offer or contract and are not to be relied upon as statements of representation or fact. Intended purchasers are advised to recheck all measurements before committing to any expense and to verify the legal title of the property from their legal representative. Any contents shown in the images contained within these particulars will not be included in the sale unless otherwise stated or following individual negotiations with the vendor. Northwood have not tested any apparatus, equipment, fixtures or services so cannot confirm that they are in working order and the property is sold on this basis.
Entrance/Hallway - With uPVC front door leading into the hallway and carpeted staircase leading to the first floor.
Kitchen/Utility area - With low/high level white units, sink with taps, worktops and tiled splashbacks. Gas hob and electric cooker. Modernisation required. Tiled flooring throughout. Small utility area to the rear with uPVC door leading to the rear garden.
Lounge/Dining Room - With large Lounge with uPVC bay window to the front elevation, electrical sockets, feature fireplace and fully carpeted throughout. Dining room area with uPVC French doors onto the rear elevation, radiator and electric sockets.
Front Bedroom One - With uPVC bay window to the front elevation, radiator and electric sockets.
Rear Bedroom Two - With uPVC window to the rear elevation, radiator, electric sockets, storage cupboard and laminate flooring throughout.
Front Bedroom Three - With uPVC window to the front elevation, radiator and electric sockets.
Bathroom - With white sink, low level w/c and bath with shower, tiled bathroom and uPVC obscured glass window to the side elevation.
Outside - Front garden and rear garden.
