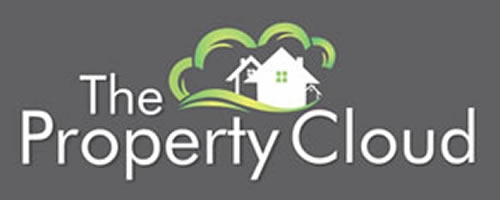4 Bedroom Detached House for Sale
Darenth Park Avenue, Dartford
Guide Price £520,000Sold STC
Darenth Park Avenue, Dartford
Guide Price £520,000
GUIDE PRICE ?520,000 - ?535,000. Offered in EXCELLENT CONDITION throughout is this DETACHED, FOUR BEDROOM family home located on the popular DARENTH VILLAGE PARK. The property provides easy access to the M25, Darent Valley Hospital, Bluewater & some of Dartford's sought after schools. Additional benefits include: MODERN Kitchen. Off Road Parking for 3 Vehicles. Modern Ground Floor WC, Family Bathroom & En-suite Shower Room. Conservatory. Low Maintenance Garden. Double Glazed Windows & Gas Fired Central Heating. VIEWINGS COME HIGHLY RECOMMENDED!
Porch - 1.89 x 1.50 (6'2" x 4'11") - Tiled flooring. Double glazed window to side. Double glazed double doors to front. Double glazed door to Entrance hall. Wall mounted light.
Entrance Hall - Real wood flooring. Radiator. Storage cupboard. Coved ceiling. Doors to:
Ground Floor Wc - 1.59 x 1.11 (5'2" x 3'7") - Porcelain tile flooring. Heated towel rail. Low level WC. Wash hand basin with mixer tap and vanity unit under. Part tiled walls. Plain ceiling. Extractor fan.
Lounge - 4.68 x 3.54 (15'4" x 11'7") - Real wood flooring. Double glazed window to rear. Double glazed double doors to Conservatory. Two radiators. TV aerial point. Open to Dining Room.
Dining Room - 2.77 x 2.90 (9'1" x 9'6") - Real wood flooring. Double glazed window to rear. Radiator. Telephone point.
Conservatory - 5.36 x 2.57 (17'7" x 8'5") - Tiled flooring. Double glazed windows surround. Double glazed double doors to Garden. Radiator. Power & lighting.
Kitchen - 2.78 x 2.77 (9'1" x 9'1") - Tiled flooring. Double glazed window to front. Matching range of wall and base units with work top over and matching splash backs. Integrated electric oven & grill. Electric hob with extractor over and glass splash back. Integrated fridge freezer & dishwasher. One and a half bowl sink unit with mixer tap and drainer. Local tiling. Plain ceiling. Open to Utility Room.
Utility Room - 1.59 x 1.58 (5'2" x 5'2") - Tiled flooring. Radiator. Double glazed door to Garden. Matching range of wall and base units with work top over and matching splash backs. Local tiling. Boiler. Consumer unit. Spaces for Washing machine & Tumble dryer. Plain ceiling.
Landing - Carpeted. Double glazed window to side. Airing cupboard. Access to Loft. Doors to:
Master Bedroom - 3.82 x 3.78 widest points (12'6" x 12'4" widest po - Carpeted. Double glazed window to front. Radiator. Two fitted wardrobes. Door to En-suite Shower Room.
En-Suite Shower Room - 2.12 x 1.43 (6'11" x 4'8") - Tiled flooring. Frosted double glazed window to front. Radiator. Low level WC. Wash hand basin with mixer tap and vanity unit under. Shower cubicle. Part tiled walls. Plain ceiling. Extractor fan.
Bedroom Two - 3.58 x 2.75 (11'8" x 9'0") - Laminate flooring. Double glazed window to rear. Radiator. Fitted wardrobe.
Bedroom Three - 2.70 x 2.53 (8'10" x 8'3") - Carpeted. Double glazed window to rear. Radiator. Fitted wardrobe.
Bedroom Four - 2.21 x 2.11 (7'3" x 6'11") - Carpeted. Double glazed window to front. Radiator.
Family Bathroom - 2.52 x 1.98 (8'3" x 6'5") - Tiled flooring. Frosted double glazed window to rear. Heated towel rail. Low level WC. Pedestal wash hand basin with mixer tap. Bath with mixer tap & shower attachment. Fully tiled walls. Shaver point.
Garden - 13.11 x 10.41 (43'0" x 34'1") - Mainly lawned. Patio area. Free standing timber shed. Raised pond. Outside tap. Decorative shingle area. Side access.
Garage - 4.93 x 2.51 (16'2" x 8'2") - Up & over door. Power & lighting.
Additional Information - COUNCIL TAX
Dartford Borough Council - Band F - ?2191.27 per annum
COMMUTING
M25 for QE2 Bridge & A2 - 1.4 Miles approx.
Dartford Station - 3.3 Miles approx - Accessible via Fast Track Bus Route B from Darent Valley Hospital every 10 minutes. (Info via Google)
SCHOOLS
Primary
Fleet Down Junior School - 0.9 Miles.
Stone St Mary's Church of England Primary School - 0.9 Miles.
The Brent Primary School - 1.7 Miles.
Secondary
The Leigh Academy - 1.6 Miles.
North West Kent College - 3.4 Miles.
Dartford Grammar School - 3.6 Miles. Accessible via Bus Route 428 from Darent Valley Hospital.
LOCAL AREA
Bluewater Shopping Centre - 3.0 Miles. Accessible via Bus route 428 or Fast Track B from Darent Valley Hospital.
Darent Valley Hospital - 0.6 Miles.
Disclaimer - Please Note: All measurements are approximate and are taken at the widest points. They should not be used for the purchase of furnishings or floor coverings. Please also note that The Property Cloud have not seen any paperwork relating to any building works that may have been carried out within this property, nor have we tried or tested any appliances or services. These particulars do not form part of any contract, floor plans & photographs, whether enhanced or not, are for general guidance only. We would strongly recommend that the information which we provide about the property, including distances, is verified by yourselves upon inspection and also by your solicitor before legal commitment to the purchase.
Vendor Comments - We viewed the house and one of the main points that helped with our decision to make an offer was the amazing views rarely available in the area. We have enjoyed the views throughout seasons and have the country park on our doorstep. Overall we have loved living here, but it is time for us to downsize and hope the new owner creates as many happy memories as we have.
More Information from this agent
This property is marketed by:

The Property Cloud - Bexleyheath, Bexleyheath, DA7
Agent Statistics (Based on 323 Reviews) :
or Call: 02089355256