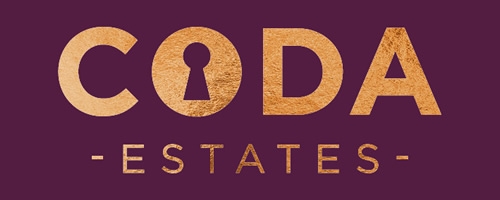4 Bedroom Detached House for Sale
Collintraive Crescent, Hogganfield
Offers Over £249,995Collintraive Crescent, Hogganfield
Offers Over £249,995
*** New To The Market *** This substantial 4 bedroom family property is located within a highly desirable cul-de-sac close to all local amenities and transportation links. Boasting separate dining room/tv room, downstairs w/c, garage and driveway, early viewing is essential. EER - D
Details - This substantial detached villa enjoys a delightful position within this popular residential area with the benefit of an open outlook over the rear garden which provides a good degree of privacy as well as a wonderful living environment.
This family home offers an adaptable and generously proportioned internal layout. Benefitting from four bedrooms, this property also provides a flexible ground floor layout that can easily be used in various ways, depending on individual requirements. Personal viewing is advised for a full appreciation of the overall size, the situation and the privacy to the rear. The internal layout comprises: Entrance hall, w/c, spacious lounge/living area, fitted kitchen with ample base and wall mounted units and a formal dining/family room with window to the rear garden. On the first floor there are four well-proportioned bedrooms and a family bathroom with three piece suite. The property is further enhanced by gas central heating, double glazed window and adequate storage throughout. The property benefits from a large mon-blocked driveway which leads to the garage and garden to front and rear with the rear being fenced and enclosed with an open backdrop providing a good degree of privacy.
Room Dimensions
Entrance Hallway
W/c -
Lounge - 5.00m x 4.10m
Kitchen - 3.30m x 3.00m
Dining Room/Family Room - 3.30m x 3.00m
Master Bedroom 1 - 3.80m x 3.10m
Bedroom 2 - 3.50m x 2.60m
Bedroom 3 - 2.80m x 2.80m
Bedroom 4 - 2.80m x 2.50m
Bathroom - 2.00m x 2.00m
Located off Cumbernauld Road via Royston Road and Mossbank Avenue, Colintraive Avenue, is well placed close to Hogganfield Park and Loch as well as Robroyston Park. Robroyston Retail Park is also nearby where there is an Asda Super Store and other retail outlets and also an interchange for the M80 which provides access to Stirling and Glasgow City Centre which is also just some 5 miles away via the M8.
Home Report Available on Request
EER - D
Viewings Strictly By Appointment
CODA Estates offer a free, no obligation valuation service. To arrange a suitable appointment please contact the office on 014177510150.
More Information from this agent
Energy Performance Certificates (EPCs)
This property is marketed by:

CODA Estates - Lenzie, Glasgow, G66
Agent Statistics (Based on 747 Reviews) :
or Call: 0141 775 1050