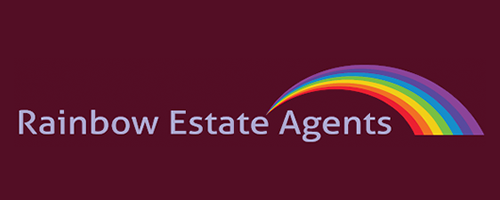2 Bedroom Mobile Home for Sale
Lippitts Hill, Loughton
£199,995Sold STC
Lippitts Hill, Loughton
£199,995
Superbly presented and historically extensively refurbished to a high specification throughout we offer this 36' x 20' park home on the popular Elms retirement development. The property is on a secluded plot backing onto open land. CHAIN FREE
Details - Situated on an excellent secluded plot with open views at the rear we are privileged to offer this excellent park home on the popular Elms retirement site.
The unit has historically been subject to extensive renovation and is now presented to a superb standard throughout and boasts a high spec kitchen, two double bedrooms, luxury bathroom and a modern open plan living/diner.
A real feature of the property is the garden which is viewed initially via the bi-fold doors and raised sun deck which looks out over High Beech countryside. This leads down into an established garden stocked with an abundance of annual, perennials and fruit trees providing a secluded area for al-fresco dining. To compliment this area there is a garden bar with subtle effect lighting ensuring the garden is an ideal entertaining area.
The Elms park stipulates that all residents must be aged 50 or over and operates a no pet policy
FRONT ENTRANCE
Composite front entrance door giving access to entrance porch. Radiator. Double glazed window to side
L SHAPED OPEN PLAN LIVING AREA
19' 6" x 16' 3" (5.94m x 4.95m) Double set of bi-fold doors offering excellent views over High Beech countryside horse fields. Laminate flooring. Wall mounted tv point. 2 radiators - 1 contemporary style vertical radiator and a further radiator. Space for table and chairs. Dual aspect window to sides.
HIGH SPEC KITCHEN
16' 0" x 7' 0" (4.88m x 2.13m) Double glazed bow window to side aspect. Attractive range of dark blue base units with a granite work surface and complementing wall units. Induction hob with extractor over. Space for upright fridge freezer. Eye level double oven. Plumbing for washing machine and dishwasher. Radiator. Fixed shelving display.
Side door to garden.
INNER HALL
11' 01" x 3' 0" (3.38m x 0.91m) Access to personal loft space (not inspected). Doors to bedroom and bathroom.
BATHROOM
6' 0" x 8' 10" (1.83m x 2.69m) Frosted double glazed window to side. White four piece suite comprising panelled bath with hand held shower attachment. Freestanding shower with glass screen and mains shower attachment. Vanity wash hand basin. Low flush w.c. Fully tiled walls. Ceramic tiled floor. Radiator. Expelair.
BEDROOM 1
10' 0" x 9' 11" (3.05m x 3.02m) Double glazed bay window to side aspect. Radiator.
BEDROOM 2
9' 0" x 8' 0" (2.74m x 2.44m) up to wardrobe Double glazed window to side. Range of L shaped fitted wardrobe cupboards with sliding frosted doors. Radiator
EXTERIOR
Fabulous plot which is a raised deck leading immediately off the living area giving views over High Beech countryside. Steps down to the remainder of the garden which is laid to astro turf with raised planters well stocked with an abundance of mature foliage, annual perennials and fruit trees. Pedestrian gate to rear aspect. Outside storage. Attractive timber built garden bar at the rear of the patio area with space for table and chairs. External lighting and external power point. Under unit storage.
CHARGES
Ground rent £232.78 pcm - subject to clarification from the site
Council Tax Band A - Epping Forest District Council
PARKING
One allocated parking bay. Potential to reserve a car port at additional £15.00 pcm subject to availability and clarification from site office
More Information from this agent
This property is marketed by:

Rainbow Estate Agents - Waltham Abbey, Waltham Abbey, EN9
Agent Statistics (Based on 33 Reviews) :
or Call: 01992 711222