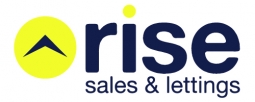2 Bedroom Terraced House for Sale
Temperance Terrace, Ushaw Moor
£74,950Temperance Terrace, Ushaw Moor
£74,950
We are pleased to offer for sale this deceptively spacious and immaculately presented 2 bedroom mid terraced property WITH REAR GARDEN, pleasantly situated in this popular village and ideally suited to first time buyers. The property has gas central heating, UPVC double glazing and offers accommodation briefly comprising, porch, large lounge with contemporary fire, inner hallway with stairs to the first floor and bathroom off with tastefully appointed white suite, dining room and a kitchen with a modern range of wall and base units. To the first floor are 2 DOUBLE bedrooms, the master with built in wardrobes. Enclosed yard to the rear and across the rear lane is an enclosed lawned garden with scope for parking.
Entrance Porch
Lounge - 15' 1'' x 14' 10'' (4.59m x 4.52m)
Contemporary electric fire, central heating radiator.
Inner hall
Stairs to the first floor, laminate flooring and central heating radiator.
Bathroom - 8' 1'' x 4' 5'' (2.46m x 1.35m)
Tastefully appointed white suite comprising, bath with shower over, low level wc, pedestal wash hand basin, expelair, fully tiled walls, tiled floor and chrome heated towel rail.
Dining Room - 12' 6'' x 6' 8'' (3.81m x 2.03m)
Laminate flooring, ceiling spotlights, telephone point and central heating radiator.
Kitchen - 10' 8'' x 7' 7'' (3.25m x 2.31m)
Modern range of wall and base units with contrasting work surfaces incorporating a stainless steel sink unit with mixer taps, built in electric oven and hob, integrated fridge, freezer and washing machine and door to the rear yard.
First Floor Landing
Bedroom 1 - 12' 2'' x 11' 7'' (3.71m x 3.53m)
Built in wardrobes (housing central heating boiler - combi), loft access (pull down ladder and part boarded), central heating radiator.
Bedroom 2 - 12' 2'' x 10' 10'' (3.71m x 3.30m)
Laminate flooring and central heating radiator.
Externally
Enclosed yard to the rear. Over the rear lane is a good size enclosed garden area, accessed via gates to allow off road parking.
Tenure
Freehold.
EPC Rating D
Council tax
Band A.
This property is marketed by:

Rise Sales and Lettings - Durham, Durham, DH1
Agent Statistics (Based on 125 Reviews) :
or Call: 0191 386 5349