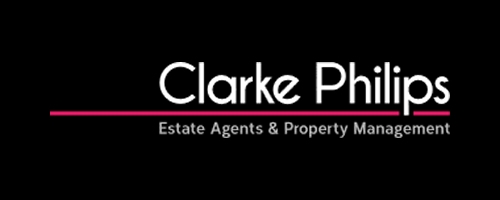3 Bedroom Detached House for Sale
(Plot 60 The Fielden) Old Stable Lane, Kentford, CB8 7GH
£485,000Sold STC
(Plot 60 The Fielden) Old Stable Lane, Kentford, CB8 7GH
£485,000
**SHOW HOME NOW OPEN FRIDAY TO MONDAY** Experience country living with a modern twist - A choice of contemporary 3, 4 and 5 bedroom homes in the outstanding beautiful village of Kentford. Regal Meadows is an attractive collection of quality homes located in the picturesque countryside of West Suffolk, surrounding a new Racehorse Pre-Training Establishment - and within easy reach of Newmarket, Cambridge and Bury St Edmunds.
Heritage Developments
Heritage Developments is proud to stand out for the high design quality of all its homes, which has gained them a reputation for developing exceptional properties in some of East Anglia's most desirable locations.
Their aim is to enhance and enrich the lives of their homeowners by offering quality built and construction, combined with acute attention to detail. They don't just create fine buildings, but they see each one as a meticulous crafted home that will be cherished for generations.
Heritage Developments employs its own team of highly skilled people, from site management experts to customer care professionals. Consistently delivering homes with style, quality and detail, they have earned a coveted position of trust that keeps growing with each new development.*Some of the internal photos are of the site show home 'The Falmouth
Full Contemporary Specification:
Kitchen
Choice of kitchen fascia, handle, quartz worktop and splashback colours.* Neff Slide and Hide oven, combination microwave, induction hob and extractor fan. Integrated Neff dishwasher, fridge freezer and Caple wine cooler. Under-cupboard lighting. Stainless steel sink with boiling water Quooker tap. Neff washing machine and tumble dryer fitted in utility room.
Internal Finishes
Choice of luxury vinyl tile to ground floor (excluding lounge and study).* Choice of carpet to lounge, study (where applicable), landings and bedrooms. Choice of Porcelanosa wall and floor tiles with full height tiling to all bathrooms/en-suites.* Cloakroom with choice of splashback to hand basin.* Smooth white ceilings throughout with all internal walls painted white.
Electrical
Entry alarm system to the ground floor. External lighting to front and rear. Double socket outlets throughout, with USB sockets to kitchen and master bedrooms. Terrestrial TV points to all occupiable rooms with Sky TV points to lounge, master bedroom and bedroom 2. Fibre-optic telephone points to hall, study (where applicable), lounge, kitchen, master bedroom and bedroom 2. Brushed steel accessories and white downlighters throughout. LED back-lit illuminated mirror with shaver point to all bathrooms/en-suites.
Plumbing and Heating
Feature wood burner and hearth (with surround to 5 bed only). Underfloor heating throughout ground floor, radiators to first and second floors (if applicable), all supplied by LPG gas boiler with zonal controls. Heated towel rails to bathrooms/ensuites. Duravit sanitary ware throughout with Bristan fittings and accessories and Merlin bath/shower screens. External tap.
Carpentry
Lining, skirting and architraves painted in white gloss. Bespoke oak feature staircases with glass balustrades.** Wooden 'Suffolk Oak' style doors with chrome effect ironmongery. Grey aluminium/timber composite double glazed windows (white internally). Hardwood 'Secured by Design' painted front door with glazed aperture or sidelight where applicable. Fitted wardrobes to all bedrooms.
Exterior
Close-board timber fencing to rear and dividing boundaries, and gabions where applicable. Front garden turfed, rear garden rotavated and top-soiled. Single garage to all plots (double garage to 5 bed). Timber up and over garage doors. Zinc cladding (to 3 and 5 beds). Lindab galvanised steel guttering and downpipes.
*Choice available subject to stage of construction ** Standard joinery to 1st floor stairs on 5 bedroom house type
More Information from this agent
This property is marketed by:

Clarke Philips - Newmarket, Kennett, CB8
Agent Statistics (Based on 22 Reviews) :
or Call: 01638 750241