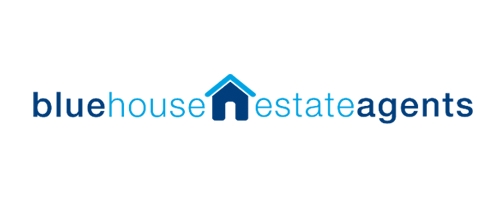3 Bedroom Terraced House to Rent
Pinewood Park, farnborough, Hampshire, GU14 9LB tenancy info
£265 pw | £1150 pcmLet Agreed
Pinewood Park, farnborough, Hampshire, GU14 9LB tenancy info
£265 pw | £1150 pcm
The property boasts a large lounge/diner, fitted kitchen and boiler, tiled bathroom, garage and an enclosed rear garden. The property is ideally located close to schools and the M3 corridor.
Situated on the ever popular Pinewood Park development stands this three bedroom family home offering a spacious lounge and separate dining room, modern fitted kitchen, downstairs cloakroom, modern fitted family bathroom, double glazing throughout, gas central heating via radiators, private enclosed rear garden, garage and off street parking for two to three vehicles via private driveway. Offered with no onward chain! An ideal letting investment or first time buy being situated within easy reach of junction 4a of the M3 and nearby to Farnborough town centre and main line railway station. The property is in close proximity to Hawley woodland and lake offering sailing and fishing leisure facilities and scenic walks. The Crown & Cushion public house is also nearby
Property Details
Lounge / Diner: 11" 3 x 25" A good size room with carpets, wall mounted gas radiator, under stairs storage and archway through to dining area which has double doors leading out to the rear garden.
Kitchen: 10" 9 x 6" 3 Newly fitted units with plenty of storage cupboards and work surface. Door to rear garden, cooker and extractor.
Cloakroom: Wc and wash hand basin.
Bathroom: 5" 10 x 6" 3 Panel enclosed bath, wc and wash hand basin. Tiled floor with window.
Bedroom one: 9" 6 x 13" 10 Large double room with built in wardrobe, carpets and large front aspect window.
Bedroom two: 9" 6 x 10" 10 Double room with built in wardrobe wall mounted radiator and rear aspect window.
Bedroom Three: 9" 1 x 5" 11 Single room with storage cupboard and front aspect window.
Garden: Mainly paved with shrubs and access to the garage. Gate at the far end.
Garage: Attached to the rear of the property with an up and over door plus an extra door giving access from inside the rear garden.
This property is marketed by:

Blue House Estate Agents Ltd - Bagshot, Bagshot, GU19
Agent Statistics (Based on 98 Reviews) :
or Call: 01276 427427