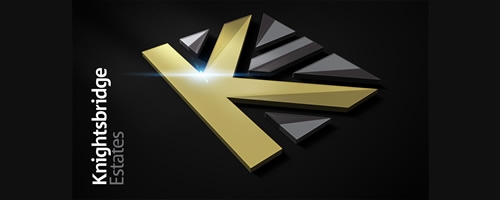2 Bedroom Property for Sale
Leigh Road, East Ham, E6
Offers in Excess of £325,000Sold STC
Leigh Road, East Ham, E6
Offers in Excess of £325,000
This well presented two bedroom family home is onveniently located within 0.6 miles to East Ham station (Zone 4) and the high street, this one isn't to be missed! The property further benefits from two double bedrooms, two reception rooms, two WC and a ground floor shower room and a brick built outbuilding. The property comes with the added bonus of approved planning for a loft conversion and rear extension. This one won't be around for long so call now to book.
Accommodation
Front Exterior
Laid to hard standing area with tiled walkway.
Entrance via
Wooden door with glazed insets, wooden laminate flooring, radiator, dado rail cornice coving and doors to
Lounge 10' 10'' x 11' 0'' (3.30m x 3.35m)
Double glazed bow window to front aspect, picture rail, cornice coving, radiator and feature fireplace.
Reception 10' 0'' x 14' 0'' (3.05m x 4.26m)
Laminate flooring, radiator, cornice coving, storage cupboard housing meters, French doors to rear garden and door to
Kitchen 7' 11'' x 7' 9'' (2.41m x 2.36m)
Two upvc double glazed windows to side aspect, tiled flooring, part tiled walls, radiator, range of base and eye level units with work top surface over, integrated hob, space for fridge freezer, washing machine and oven.
Bathroom
Upvc double glazed window to rear aspect, lino flooring, tiled walls, three piece suite comprising wash hand basin with mixer tap, shower unit with sliding doors and low level flush wc.
Seperate WC
Upvc double glazed window to rear aspect, lino flooring and low level wc.
First Floor Landing
Loft access and doors
Bedroom One 14' 1'' x 9' 10'' (4.29m x 2.99m)
Two upvc double glazed windows to front aspect, dado rail, built in wardrobe and radiator.
Bedroom Two 10' 0'' x 14' 0'' (3.05m x 4.26m)
Two upvc double glazed windows to rear aspect, laminate flooring and radiator.
Rear Garden In excess of 35' (10.66m)
Hard stranding
Outbuilding 14' 10'' x 9' 11'' (4.52m x 3.02m)
Lino flooring and power.
This property is marketed by:

Knightsbridge Estates (UK) - London, London, E6
Agent Statistics (Based on 7 Reviews) :
or Call: 0208 4711630