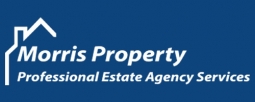4 Bedroom Property for Sale
King Street, Heywood
Guide Price £100,000Sold STC
King Street, Heywood
Guide Price £100,000
MORRIS PROPERTY AUCTION : For sale by Modern Method of Auction: Starting Bid Price ?100,000 plus reservation fee.
AUCTIONEER'S COMMENTS
This property is for sale by the Modern Method of Auction which is not to be confused with Traditional auction. The Modern Method of Auction is a flexible buyer friendly method of purchase. We do not require the purchaser to exchange contracts immediately, but grant 28 days to achieve exchange of contracts from the date the buyer's solicitor is in receipt of the draft contracts and a further 28 days thereafter to complete. Allowing the additional time to exchange on the property means interested parties can proceed with traditional residential finance. Upon close of a successful auction or if the vendor accepts an offer during the auction, the buyer will be required to put down a non-refundable Reservation Fee of 3.5% subject to a minimum of ?5,000 plus VAT (?6,000 including VAT) which secures the transaction and takes the property off the market. The buyer will be required to sign an Acknowledgement of Reservation form to confirm acceptance of terms prior to solicitors being instructed. Copies of the Reservation form and all terms and conditions can be found in the Legal Pack which can be downloaded for free from the auction section of our website or requested from our Auction Department.
Please note this property is subject to an undisclosed Reserve Price which is generally no more than 10% in excess of the Starting Bid. Both the Starting Bid and Reserve Price can be subject to change. Terms and conditions apply to the Modern Method of Auction, which is operated by Morris Property Auction powered by iam-sold Ltd.
Front - Corner brick built terrace property on prominent location, flagged front garden with wrought iron railings
Entrance - 2.76 x 1.73 (9'0" x 5'8") - Upvc white door in entrance hallway, papered/painted walls, wall hung radiator.
Reception One - 4.10 x 4.31 (13'5" x 14'1") - Large open living room with papered/paint walls, underlay flooring, wall mounted radiator and UPVC white framed window
Reception Two - 2.23 x 1.76 (7'3" x 5'9") - Reception room two with underlay flooring, frosted window, tongue and groove wall door leading to
Cellar - 3.95 x 4.63 (12'11" x 15'2") - Step down to two room brick walled cellar
Reception Three - 5.45 x 3.38 (17'10" x 11'1") - Light and airy third reception room with vestibule entrance onto King Street. Underlay flooring, wall hung radiator, recessed fire with feature electric fire, UPVC white window frame.
Kitchen - 2.12 x 2.52 (6'11" x 8'3") - Kitchen with mix of wall and base units, stainless steel sink, black worksurface and UPvc door and window.
Stairs And Landing - 8.56 x 0.85 (28'1" x 2'9") - Long landing with papered painted walls and access to loft via ladders
Bedroom One - 3.91 x 3.08 (12'9" x 10'1") - Double bedroom with papered/painted walls, floor to ceiling wardrobes, radiator and UPVC white framed window
Bedroom 2 - 1.71 x 3.05 (5'7" x 10'0") - Bedroom with underlay flooring, papered/painted walls, storage (with wall mounted IDEAL boiler), UPVC white window and radiator
Bedroom Three - 3.15 x 3.10 (10'4" x 10'2") - Double bedroom with underlay flooring, papered/painted walls, radiator and UPVC window
Bedroom Four - 2.63 x 3.19 (8'7" x 10'5") - Bedroom with underlay flooring, painted/papered walls, recessed storage area with cupboards, radiator and UPvc white window.
Wet Room - 2.45 x 2.13 (8'0" x 6'11") - Wet room with white wash hand basin/toilet, electric Mira shower, white tiled splash and vinyl sealed flooring, chrome tower towel rail, UPVC window.
Airing Cupboard - Shelved airing cupboard with copper cylinder boiler and shelving
Yard - Shared flagged private yard with brick wall and access gate
More Information from this agent
This property is marketed by:

Morris Property - Heywood, Heywood, OL10
Agent Statistics (Based on 42 Reviews) :
or Call: 01706 713471