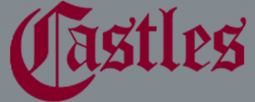5 Bedroom Detached House for Sale
Honey Lane, Waltham Abbey, Essex EN9
Offers in Excess of £695,000Honey Lane, Waltham Abbey, Essex EN9
Offers in Excess of £695,000
Castles are delighted to market this chain free five bedroom detached chalet bungalow. Extended and refurbished, across its two floors it provides a modern kitchen, three bath/ shower rooms, a large lounge diner over looking the lengthy rear garden and a gated driveway. Located on this popular road close to schooling and commuter links. Gated driveway, side gate access. Front door to hallway:Hallway: access to kitchen, reception, bathroom, three bedrooms & stairs to the first floor.Reception: 16' x 25'6, door to kitchen, sliding doors to decked area within garden.Kitchen: 16'9 x 8,1, sky lightGround floor bathroom: 8'6 x 6'3Bedroom One (ground floor): 11'1 x 11'7 fitted wardrobe, door to ensuite shower room: 4'2 x 7'7Bedroom Two (Ground floor): 12'2 x 12'9Bedroom Three (Ground floor): 10'7 x 11'7Rear Garden: Raised decked area, lawn, side gate.First floor landing: office space, access two bedrooms & shower roomUpstairs shower room: 7'4 x 8'2Bedroom four (first floor): 13' x 11'7, three velux windowsBedroom five (First floor): 11'3 x 12'3 two velux windows
Entrance
Gated driveway, side gate access. front door to hallway
Hallway
Access to kitchen, reception, bathroom, three bedrooms and stairs to the first floor.
Reception: - 25' 6'' x 16' 0'' (7.77m x 4.87m)
Door to kitchen, sliding doors to decked area of the garden.
Kitchen: - 16' 9'' x 8' 1'' (5.10m x 2.46m)
Sky light
Bedroom 1: - 11' 1'' x 11' 7'' (3.38m x 3.53m)
Fitted wardrobes door to en-suite
En-suite: - 7' 7'' x 4' 2'' (2.31m x 1.27m)
Shower, low flush wc, hand wash basin
Bedroom 2: - 12' 9'' x 12' 2'' (3.88m x 3.71m)
Bedroom 3: - 11' 7'' x 10' 7'' (3.53m x 3.22m)
Bathroom: - 8' 6'' x 6' 3'' (2.59m x 1.90m)
First Floor Landing:
Office space, access to bedrooms 4 & 5 and shower room
Bedroom 4: - 13' 0'' x 11' 7'' (3.96m x 3.53m)
3 x velux windows
Bedroom 5: - 12' 3'' x 11' 3'' (3.73m x 3.43m)
2 x velux windows
Shower Room: - 7' 4'' x 8' 2'' (2.23m x 2.49m)
Rear Garden
Raised decked area, lawn, side gate
More Information from this agent
Energy Performance Certificates (EPCs)
This property is marketed by:

Castles Estate Agents (London) - Waltham Abbey, Waltham Abbey, EN9
Agent Statistics (Based on 42 Reviews) :
or Call: 01992 711119