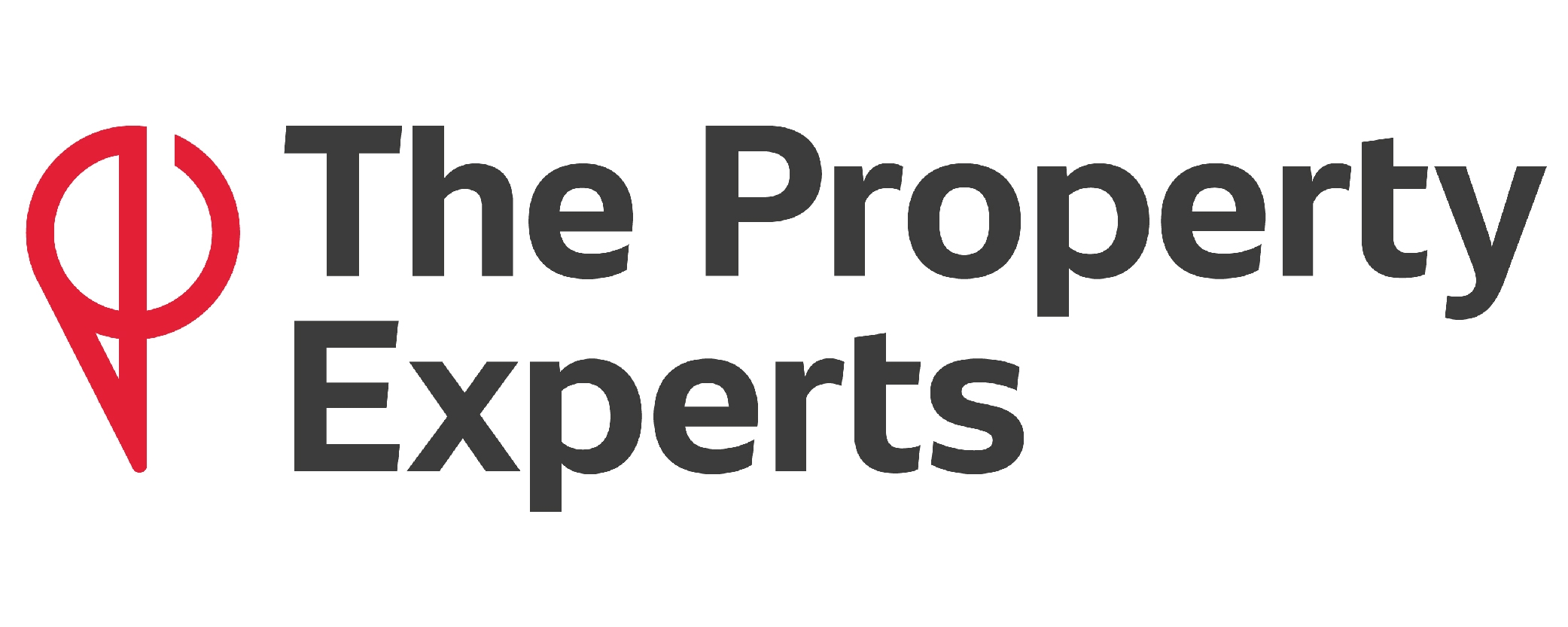3 Bedroom Semi-Detached House for Sale
Honey Hill Road, Bristol
Guide Price £295,000Sold STC
Honey Hill Road, Bristol
Guide Price £295,000
*AGENT - Maxwell James*
Enviably positioned in one of Kingwood's most sought after and rarely available cul-de-sacs, sits this well-proportioned and well-appointed 3 bedroom family home with West facing rear garden and double driveway. Recently refurbished throughout, this deceptively spacious property (1,108 sqft approx) is beautifully presented and enjoys spacious accommodation that has been cleverly reconfigured to maximize the abundance of natural light on offer in this fantastic family home.
The property offers a welcoming approach with off-street parking for 2 vehicles' with a paved path leading to the entrance at the side of the property, electric charging points are also found at the front elevation of the property. Once inside you are greeted with an inviting hallway that gives access directly in to the lounge, located at the rear of the property. The lounge is great size, the perfect space to relax and unwind in the evenings. Measuring a generous (17'3 x 12'5), the spacious lounge is laid to wood laminate flooring and is bathed in natural light from the sliding doors with a Westerly facing rear garden.
The hallway also gives access into a modern downstairs shower room comprising double shower cubicle with wash hand basin and low level WC. Finally, the hallway leads into the centre piece of the property, the impressive kitchen diner. The current owners have cleverly reconfigured this fantastic space to create a contemporary, open plan kitchen diner that is sure to impress. Benefitting from a useful utility room created under the stairs and measuring an impressive (17'10 x 14'7) this kitchen diner offers the perfect space to cook, dine and entertain guests.
The contemporary and well-equipped kitchen offers integrated appliances, granite countertops and window ledges, an array of wall and base units, as well as housing the combi-boiler. The current owners have made the most of the light on offer with a well positioned skylight which illuminates the spac
First Floor - The first floor boasts 3 well-proportioned double bedrooms with master bedroom measuring a generous (17'3 x 12'5 ft) overlooking the gorgeous rear garden. Bedrooms 2 and 3 are very similar in size, both well presented and offering plenty of natural light. On the first floor, you will also find a 3 piece suite white family bathroom comprising bathtub with shower overhead, wash hand basin and low level WC as well as access to the loft space which has been professionally fully boarded, offering the potential for further expansion subject to consents.
Outside - The property enjoys a Westerly facing landscaped private rear garden, mostly laid to lawn to with a large wooden shed and a variety of small trees and shrubs. A large patio area currently housing hot tub, the perfect spot for those summer BBQ's, all enclosed by brick built walls. A garden that both adults and children can enjoy!
Lounge - 5.27 x 3.8 (17'3" x 12'5") -
Kitchen Diner - 5.44 x 4.45 (17'10" x 14'7") -
Dowstairs Shower Room - 2.4 x 1.21 (7'10" x 3'11") -
Bedroom 1 - 5.27 x 3.8 (17'3" x 12'5") -
Bedroom 2 - 3.28 x 2.72 (10'9" x 8'11") -
Bedroom 3 - 3.28 x 2.45 (10'9" x 8'0") -
Bathroom - 1.89 x 1.86 (6'2" x 6'1") -
Agents Note - All measurements are approximate and quoted in metric with imperial equivalents and for general guidance only and whilst every attempt has been made to ensure accuracy, they must not be relied on. The fixtures, fittings and appliances referred to have not been tested and therefore no guarantee can be given that they are in working order. Internal photographs are reproduced for general information and it must not be inferred that any item shown is included with the property. All images and floorplans representing this property both online and offline by Newman Sales and Lettings are the copyright of Newman Sales and Lettings, and must not be duplicated without our expressed prior permissions. Free valuations available - contact Newman Property Experts.
More Information from this agent
This property is marketed by:

The Property Experts - Head Office, Rugby, CV21
Agent Statistics (Based on 526 Reviews) :
(0)
or Call: 01788 820000(s) \/ 01788 820028(l)