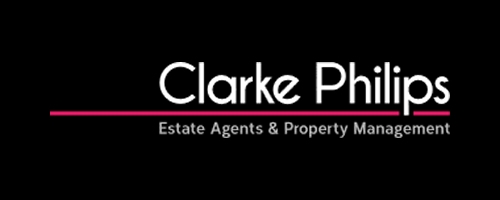4 Bedroom Detached House for Sale
High Street, Cheveley, CB8 9DG
Guide Price £700,000Sold STC
High Street, Cheveley, CB8 9DG
Guide Price £700,000
Baden Lodge is a deceptively spacious detached family house with an attractive south-facing garden backing onto paddocks in this highly sought after village. This well located property extends to 2,313 sq ft, and features a stunning horseshoe-style driveway and a large outbuilding situated in the rear garden currently used as an office/studio, but there is further potential to create a guest room or self contained annexe with the correct permissions.
Reception Hall
Wide hallway with open plan staircase.
Drawing Room
Double aspect with windows to to the front and side, open fireplace and opening to the dining room.
Dining Room
Window to rear with stunning garden/paddock views.
Kitchen/Breakfast Room
Window to rear overlooking garden, fitted base and eye level shaker style units, worktops with tiled splashbacks, bowl sink with drainer, integrated appliances, tiled floor, glazed door to outside and double doors to dining room.
Downstairs Shower Room
Located off reception hall.
Family Room/ Bedroom 5
French doors to garden. This room could be used as a guest bedroom with the shower room adjacent.
Sitting Room
Window to front aspect, fitted shelves and electric fire.
Galleried Landing
Built-in airing cupboard and access to the partly boarded roof space.
Master Bedroom
Built in wardrobe, window to rear aspect overlooking garden and paddocks.
Dressing Room
Window to rear aspect and built in wardrobe.
En-suite Bathroom
Corner bath, shower cubicle, low level WC, hand wash basin an window to front aspect.
Bedroom 2
Window to front aspect.
Bedroom 3
Two built in wardrobes
Bedroom 4
Built in wardrobe
Family Bathroom
Panel bath, shower cubical, low level WC and hand wash basin. Window to front aspect.
Office/Studio
A cloakroom and garden store adjoin the office.
Outside
Generous horseshoe-style gravel driveway providing parking for several cars. Large single garage with up and over door, power and light. Wooden gates to the side of the house lead to the enclosed south-facing garden with lawn, paved terrace, decking and well stocked flower and shrub beds. An office/studio is located to the rear of the house with dual aspect windows to front and side, glazed door, power and light.
More Information from this agent
Energy Performance Certificates (EPCs)
This property is marketed by:

Clarke Philips - Newmarket, Kennett, CB8
Agent Statistics (Based on 22 Reviews) :
or Call: 01638 750241