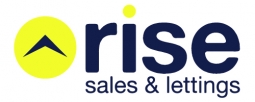3 Bedroom Terraced House for Sale
Hallgarth View, High Pittington
£116,950Hallgarth View, High Pittington
£116,950
Stunning, recently refurbished mid terraced property, pleasantly situated in this popular village and ideally suited to first time buyers or a growing family. Presented to a particularly high standard the property offers thoughtfully improved and deceptively spacious accommodation comprising, entrance lobby, hallway with stairs to the first floor, lounge, beautifully refitted kitchen/diner with contemporary wall and base units and integrated appliances, utility room and a downstairs wc. To the first floor are two double bedrooms and a bathroom/wc with tastefully refitted white suite. A loft conversion provides a further double bedroom with two velux windows. Front forecourt and rear yard providing parking. Across the rear lane is a further parking area which in turn leads to a fence enclosed lawned garden. VIEWING ESSENTIAL TO APPRECIATE THE SIZE AND QUALITY OF ACCOMMODATION ON OFFER!
Entrance Lobby
Hallway
Stairs to the first floor, ceiling spotlights and central heating radiator.
Lounge - 15' 2'' x 11' 2'' (4.62m x 3.40m)
Ceiling spotlights, telephone point and central heating radiator.
Kitchen/Diner - 11' 8'' x 9' 7'' (3.55m x 2.92m)
Stunning range of contemporary wall and base units with contrasting work surfaces incorporating an inset sink unit, built in electric oven and hob with stainless steel extractor hood, integrated fridge/freezer, integrated wine cooler, tiled flooring, ceiling spotlights and feature recessed lighting, under stairs cupboard and two central heating radiators.
Utility room - 5' 11'' x 5' 10'' (1.80m x 1.78m)
Plumbing for washing, tiled floor, ceiling spotlights, door to the yard and central heating radiator.
Downstairs WC
Low level wc, pedestal wash hand basin, tiled floor, ceiling spotlights and chrome heated towel rail.
First Floor Landing
Stairs to the first floor, useful storage cupboard, ceiling spotlights and central heating radiator.
Bedroom 1 - 14' 9'' x 11' 9'' (4.49m x 3.58m) maximum measurements
TV aerial point and central heating radiator.
Bedroom 2 - 13' 0'' x 8' 8'' (3.96m x 2.64m)
TV aerial point and central heating radiator.
Bathroom - 8' 11'' x 5' 11'' (2.72m x 1.80m)
Beautifully appointed white suite comprising, bath with shower over, low level wc, wash hand basin inset to vanity unit, cupboard housing central heating boiler (combi), tiled floor, fully tiled walls, ceiling spotlights and chrome heated towel rail.
Second floor landing
Bedroom 3 - 14' 3'' x 11' 0'' (4.34m x 3.35m)
Approximate measurements. Sloping ceilings incorporating two velux windows, TV aerial point and central heating radiator.
Externally
Enclosed front forecourt. Yard to the rear with gates allowing off road parking. Across the rear access lane is a further driveway which in turn has a gate leading to a fence enclosed lawned garden.
EPC rating C.
Tenure
Freehold.
Council Tax
Band A.
This property is marketed by:

Rise Sales and Lettings - Durham, Durham, DH1
Agent Statistics (Based on 125 Reviews) :
or Call: 0191 386 5349