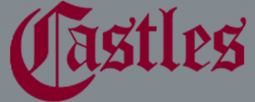4 Bedroom Detached House for Sale
Greenwich Way, Waltham Abbey, Essex, EN9
Fixed Price £650,000Sold STC
Greenwich Way, Waltham Abbey, Essex, EN9
Fixed Price £650,000
Castles market this four double bedroom detached residence with ample living space throughout. It benefits from two reception rooms, a large kitchen/diner, office space, a utility room and a ground floor cloakroom. Upstairs provides an en-suite to the master bedroom and a family hath/shower room. Externally the property boasts a detached double garage, a driveway and a good sized rear garden. Located on this sought after development close to commuter links including the M25/M11 junctions.
Entrance
Driveway, double garage, side gate, front door to hall
Hallway
Stairs to first floor, access to receptions 1 and 2, kitchen and cloakroom
Reception 1: - 13' 4'' x 15' 3'' (4.06m x 4.64m)
Door to office, door to garden
Reception 2: - 13' 1'' x 10' 9'' (3.98m x 3.27m)
Dining Room: - 15' 7'' x 8' 5'' (4.75m x 2.56m)
Open to kitchen, doors to garden
Kitchen: - 11' 6'' x 10' 0'' (3.50m x 3.05m)
Opens to dining area, door to utility room
Utility Room: - 9' 6'' x 6' 0'' (2.89m x 1.83m)
Office: - 9' 3'' x 7' 2'' (2.82m x 2.18m)
Cloakroom/wc: - 7' 2'' x 3' 8'' (2.18m x 1.12m)
Landing
Access to bedrooms and bathroom, loft hatch
Bedroom 1: - 13' 0'' x 16' 8'' (3.96m x 5.08m)
narrowing to 10' 2" (3.10m); Fitted wardrobes, door to en-suite shower room (6' 8 x 7'1)
Bedroom 2: - 13' 2'' x 10' 3'' (4.01m x 3.12m)
Bedroom 3: - 12' 7'' x 9' 7'' (3.83m x 2.92m)
Fitted wardrobes
Bedroom 4: - 11' 0'' x 7' 4'' (3.35m x 2.23m)
Bath/Shower Room: - 8' 7'' x 7' 9'' (2.61m x 2.36m)
Rear Garden
Access to garage, side gate
Garage: - 17' 3'' x 17' 1'' (5.25m x 5.20m)
2 x up/over doors
More Information from this agent
Energy Performance Certificates (EPCs)
This property is marketed by:

Castles Estate Agents (London) - Waltham Abbey, Waltham Abbey, EN9
Agent Statistics (Based on 42 Reviews) :
or Call: 01992 711119