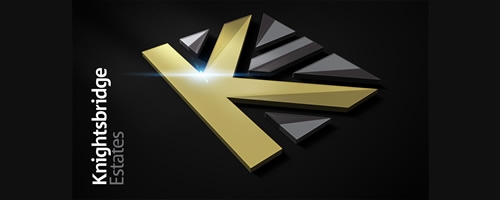3 Bedroom Flat for Sale
Green Street, Upton Park, E13
Offers in Excess of £300,000Sold STC
Green Street, Upton Park, E13
Offers in Excess of £300,000
Located on the upper floors of a converted home, is a well proportioned flat. Having been recently renovated to an excellent standard, this home would make a fantastic purchase for both first time buyers or investors. In brief, the lower floor accommodation comprises a lounge, a modern style fitted kitchen, two bedrooms and a shower room / WC. The second floor presents a further bedroom and another shower room / WC. EPC grade F.
IMPORTANT NOTE TO PURCHASERS: We endeavour to make our sales particulars accurate and reliable, however, they do not constitute or form part of an offer or any contract and none is to be relied upon as statements of representation or fact. Any services, systems and appliances listed in this specification have not been tested by us and no guarantee as to their operating ability or efficiency is given. All measurements have been taken as a guide to prospective buyers only, and are not precise. Please be advised that some of the particulars may be awaiting vendor approval. If you require clarification or further information on any points, please contact us, especially if you are travelling some distance to view. Fixtures and fittings other than those mentioned are to be agreed with the seller.
Kitchen : 8'2" x 5'3" (2.49m x 1.60m) ,
Engineered wooden flooring , integrated oven & hob with hood, stainless still sink, partly tiled splash back walls, wall & base units, double glazed window to side, space for washing machine, down light,
Lounge : 14'5" x 9'5" (4.39m x 2.87m) ,
Engineered wooden flooring, double glazed window to front, down light, skirting board.
Bathroom : 6'7" x 3'9" (2.01m x 1.14m) ,
Tiled flooring, wash hand basin, low flush WC, walk in shower, extractor fan, partly tiled splash back walls, celling spotlights.
Bedroom 1 : 15'1" x 9'2" (4.60m x 2.79m) ,
Engineered wooden flooring, double glazed windows to rear & side, down lights.
En Suite : 6'11" x 3'1" (2.11m x 0.94m) ,
Partly tiled splash back walls, low flush WC, walk in shower, wash hand basin.
Bedroom 2 : 9'6" x 7'3" (2.90m x 2.21m) ,
Engineered wooden flooring, double glazed windows to rear, down lights.
Bedroom 3 Loft : 17'3" x 10'4" (5.26m x 3.15m) ,
Engineered wooden flooring, double glazed windows to rear, celling spot lights.
This property is marketed by:

Knightsbridge Estates (UK) - London, London, E6
Agent Statistics (Based on 7 Reviews) :
or Call: 0208 4711630