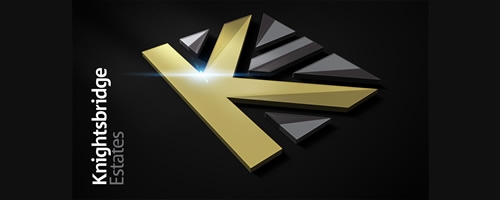5 Bedroom Property for Sale
Disraeli Road, Forest Gate, E7
Guide Price £650,000Sold STC
Disraeli Road, Forest Gate, E7
Guide Price £650,000
Access via front garden with off street parking for two vehicles to hard wood panelled front door incorporating opaque glass to;
Hall
Ceiling light point, carpeted, radiator, high ceiling, skirting board
Lounge
Ceiling light point, double glazed bay window to front aspect, high ceiling, skirting board, radiator, laminate floor, chimney breast with two alcoves.
Reception Two
Ceiling light point, high ceiling, double glazed window to rear aspect, laminate floor, radiator, chimney breast with two alcoves.
Carpeted steps to ground floor level, part wood part glazed door to;
Inner Lobby
Inset spotlights to ceiling, video entry phone wall mounted, fully tiled floor, wood panelled door to;
Bathroom
Inset spotlights to ceiling, opaque double glazed window to side aspect, fully tiled walls and floor, heated towel rail wall mounted, panelled corner bath with integrated shower and shower screen, integrated hand wash basin with mixer tap and low flush WC. Extractor fan wall mounted.
From inner lobby opaque glass panelled door to;
Dining Room
Inset spotlights to ceiling, fully tiled floor, double glazed window to side aspect, radiator and open arch leading to;
Kitchen
Inset spotlights to ceiling, double glazed window to rear aspect, fully tiled floor, matching fitted white wood wall and base units with roll edge work surfaces and tiled splash back. Electric oven with four gas hobs and hooded extractor fan above, plumbing for washing machine, single drainer single bowl stainless steel sink unit with mixer tap. Door allowing access to rear garden.
Garden
Approx. 70 ft x 25 ft. Part laid to lawn with surrounding pathways, flower borders and shed to the end. East facing.
From entrance hallway door and steps allowing access to basement.
Basement
Laminate floor, fluorescent ceiling light points, various shelving to walls, radiator. Glass panelled door to inner hallway and tiled steps leading up to;
Rear of the Garage
Double glazed sliding doors and various windows overlooking rear garden. Fully tiled floor leading to;
Kitchen Area
Electric oven and four electric hobs. Double drainer single bowl stainless steel sink unit with mixer tap. Ceiling light point.
Glass panelled door to;
Garage Area
Window and door to front of the property, radiator, laminate floor.
Shower Room
Tiled shower cubicle, integrated shower, low flush WC, wall mounted hand wash basin. Fully tiled floor.
Steps to loft area of the garage/ Playroom
Laminate floor, double glazed window to rear aspect, sloping ceiling.
From entrance hallway stairs leading to;
Half Landing
Ceiling light point, carpeted.
Bedroom
Ceiling light point, double glazed window to rear, radiator, and laminate floor.
Inner hallway, door to;
Bathroom
Ceiling light point, fully tiled walls, fully tiled floor, opaque double glazed window to side aspect, radiator, panelled bath with mixer tap and shower attachment. Wall mounted hand wash basin and low flush WC.
Carpeted steps to;
First Floor Landing
Loft access, ceiling light point, doors to two bedrooms.
Bedroom
Ceiling light point, high ceiling, chimney breast with two alcoves, laminate floor, double glazed window to rear aspect overlooking rear garden, radiator.
Master Bedroom
Double glazed bay window to front aspect, high ceiling, and coving to ceiling, laminate flooring, and chimney breast with two alcoves.
Carpeted stairs leading to;
Second floor half landing
Loft access, carpeted, storage cupboard.
Bedroom
Ceiling light point, sloping ceiling, double glazed window to side aspect, fully tiled floor, radiator.
Bedroom
Ceiling light point, sloping ceiling, laminate floor, radiator, double glazed window to rear aspect.
IMPORTANT NOTE TO PURCHASERS: We endeavour to make our sales particulars accurate and reliable, however, they do not constitute or form part of an offer or any contract and none is to be relied upon as statements of representation or fact. Any services, systems and appliances listed in this specification have not been tested by us and no guarantee as to their operating ability or efficiency is given. All measurements have been taken as a guide to prospective buyers only, and are not precise. Please be advised that some of the particulars may be awaiting vendor approval. If you require clarification or further information on any points, please contact us, especially if you are travelling some distance to view. Fixtures and fittings other than those mentioned are to be agreed with the seller.
Entrance Hall
Lounge
Reception Two : 11'8" x 10'5" (3.56m x 3.18m)
Bathroom : 9'4" x 7'0" (2.84m x 2.13m)
Dining Area : 8'8" x 10'4" (2.64m x 3.15m)
Kitchen : 10'4" x 10'1" (3.15m x 3.07m)
Basment / Cellar
Bedroom One : 15'9" x 10'1" (4.80m x 3.07m)
Bedroom Two : 11'6" x 9'9" (3.51m x 2.97m)
Bedroom Three : 11'9" x 7'3" (3.58m x 2.21m)
Bedroom Four : 11'10" x 9'0" (3.61m x 2.74m)
Bedroom Five : 10'3" x 10'3" (3.12m x 3.12m)
Bathroom : 7'5" x 7'2" (2.26m x 2.18m)
This property is marketed by:

Knightsbridge Estates (UK) - London, London, E6
Agent Statistics (Based on 7 Reviews) :
or Call: 0208 4711630