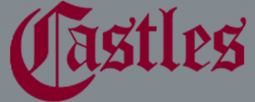2 Bedroom Terraced House for Sale
Cussons Close, West Cheshunt EN7
£395,000Sold STC
Cussons Close, West Cheshunt EN7
£395,000
Castles market this chain free and extended two double bedroom house which can easily be converted into three bedrooms. Benefits from two receptions rooms, as well as dining area, a garden with rear access and a driveway, as well as communal off street parking. There is potential to add even more parking within the existing driveway. Located close to schools and commuter links. Front door to porch, access to hallway.Hallway: stairs to first floor, door to kitchen, two cupboards. Reception one: 14'8 x 12'2 Reception two (extension): 17'4 x 10'3 Kitchen: 12'5 x 5'6 access to dining areaDining area: 8'8 x 10'7 opens to reception 1, access to reception 2. Upstairs landing: access all rooms, cupboard. Bathroom: 5'9 x 7'3 separate toilet Bedroom one: 12'7 x 10'6 Bedroom two: 10' to longest point x 21'2 to longest point (3'3 narrowest point) large cupboard with loft hatch. Can convert to two bedrooms.
Entrance
Driveway; front door to porch, door to hall
Hallway
Stairs to first floor, door to kitchen, 2 x storage cupboards
Reception 1: - 14' 8'' x 12' 2'' (4.47m x 3.71m)
Reception 2 (Extension): - 17' 4'' x 10' 3'' (5.28m x 3.12m)
Dining Room: - 8' 8'' x 10' 7'' (2.64m x 3.22m)
Kitchen: - 12' 5'' x 5' 6'' (3.78m x 1.68m)
Landing
Access to bedrooms, bathroom and wc, cupboard
Bedroom 1: - 12' 7'' x 10' 6'' (3.83m x 3.20m)
Bedroom 2: - 10' 0'' x 21' 2'' (3.05m x 6.45m)
To longest points (3' 3" / 0.99m to narrowest point): Large cupboard with loft hatch
Bathroom: - 5' 9'' x 7' 3'' (1.75m x 2.21m)
Separate WC
Rear Garden: - 25' 0'' x 0' 0'' (7.61m x 0.00m)
approx: Gate to rear
More Information from this agent
Energy Performance Certificates (EPCs)
This property is marketed by:

Castles Estate Agents (London) - Waltham Abbey, Waltham Abbey, EN9
Agent Statistics (Based on 42 Reviews) :
or Call: 01992 711119